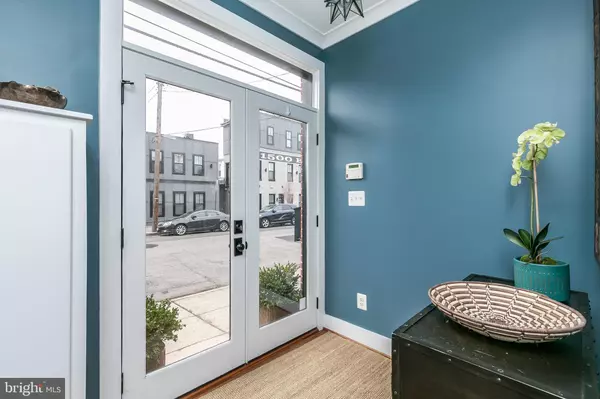For more information regarding the value of a property, please contact us for a free consultation.
1454 HULL ST Baltimore, MD 21230
Want to know what your home might be worth? Contact us for a FREE valuation!

Our team is ready to help you sell your home for the highest possible price ASAP
Key Details
Sold Price $850,000
Property Type Single Family Home
Sub Type Detached
Listing Status Sold
Purchase Type For Sale
Square Footage 3,498 sqft
Price per Sqft $242
Subdivision Locust Point
MLS Listing ID MDBA2010510
Sold Date 10/12/21
Style Contemporary
Bedrooms 4
Full Baths 4
Half Baths 1
HOA Y/N N
Abv Grd Liv Area 3,498
Originating Board BRIGHT
Year Built 2015
Annual Tax Amount $15,443
Tax Year 2021
Lot Size 1,709 Sqft
Acres 0.04
Property Description
There are only a few homes in downtown Baltimore that have so much to offer. 1454 Hull Street is a one-of-a-kind, stand alone home and is the complete package! With 4 bedrooms, 4 full baths and a powder room, this 33-ft. wide home was built from the ground up in 2015 by Building Character by MK, one of Baltimore's premier builders known for their incredible quality and livability. The home was built with an endless list of features, beginning with an oversized 2-car garage, a private courtyard and a large rooftop deck with incredible views. The expansive main level features a sunny foyer -- rare to City homes - plenty of closet space, and a wonderful open living room/dining room/kitchen concept. The kitchen is a dream with a massive center island, white cabinetry, and professional grade appliances that include a Wolf range, Sub Zero fridge, quartz countertops and a large farm sink. You'll also love the private courtyard with a retractable awning. The second level features an incredible primary suite with an 11x7 ft. walk-in closet, and beautiful master bath with walk-in shower. Two more bedrooms each have their own en-suite bath on this level; and everyone benefits from a sizable laundry room. The top floor is an entertainer's paradise with a 24x20 ft. family room that serves so many purposes. Your guests will love the wet bar with beverage center, sink and their own private bedroom and bathroom suite. Both the family room and the 4th bedroom have private access to the expansive roof deck. Additional upgrades include Brazilian cherry hardwood floors on all levels and a whole house entertainment system with in room controls. It is really as beautiful as it looks in the photos! Located on one of Locust Point's best streets , and in a premier location with easy access to Fort McHenry, multiple parks, McHenry Row, I 95 and all downtown amenities. Don't miss it.....it's THE ONE!
Location
State MD
County Baltimore City
Zoning XXX
Direction East
Rooms
Other Rooms Living Room, Dining Room, Primary Bedroom, Bedroom 2, Bedroom 3, Bedroom 4, Kitchen, Family Room, Foyer, Laundry, Bathroom 1, Bathroom 2, Bathroom 3, Primary Bathroom
Interior
Interior Features Ceiling Fan(s), Combination Dining/Living, Combination Kitchen/Dining, Crown Moldings, Floor Plan - Open, Kitchen - Gourmet, Recessed Lighting, Upgraded Countertops, Walk-in Closet(s), Wood Floors, Sprinkler System, Other
Hot Water Natural Gas
Heating Forced Air
Cooling Central A/C, Ceiling Fan(s)
Flooring Hardwood, Ceramic Tile
Equipment Built-In Microwave, Dishwasher, Disposal, Exhaust Fan, Refrigerator, Icemaker, Oven - Wall, Stainless Steel Appliances, Washer, Dryer, Range Hood, Water Heater
Furnishings No
Fireplace N
Window Features Energy Efficient,Screens,Double Pane
Appliance Built-In Microwave, Dishwasher, Disposal, Exhaust Fan, Refrigerator, Icemaker, Oven - Wall, Stainless Steel Appliances, Washer, Dryer, Range Hood, Water Heater
Heat Source Natural Gas
Laundry Upper Floor
Exterior
Exterior Feature Patio(s), Deck(s)
Parking Features Garage - Front Entry, Inside Access, Oversized
Garage Spaces 2.0
Fence Wood, Privacy
Water Access N
View City, Scenic Vista
Roof Type Composite
Accessibility None
Porch Patio(s), Deck(s)
Attached Garage 2
Total Parking Spaces 2
Garage Y
Building
Story 3
Foundation Slab
Sewer Public Sewer
Water Public
Architectural Style Contemporary
Level or Stories 3
Additional Building Above Grade, Below Grade
Structure Type 9'+ Ceilings,Brick,Dry Wall
New Construction N
Schools
Elementary Schools Francis Scott Key Elementary-Middle
School District Baltimore City Public Schools
Others
Senior Community No
Tax ID 0324102019B010
Ownership Ground Rent
SqFt Source Assessor
Security Features Electric Alarm
Acceptable Financing Cash, Conventional, FHA, VA
Listing Terms Cash, Conventional, FHA, VA
Financing Cash,Conventional,FHA,VA
Special Listing Condition Standard
Read Less

Bought with Mark D Simone • Keller Williams Legacy





