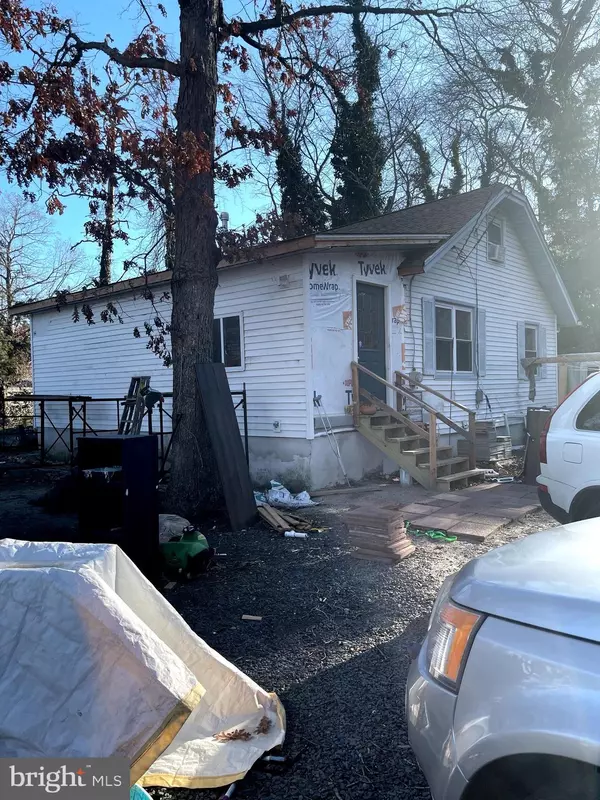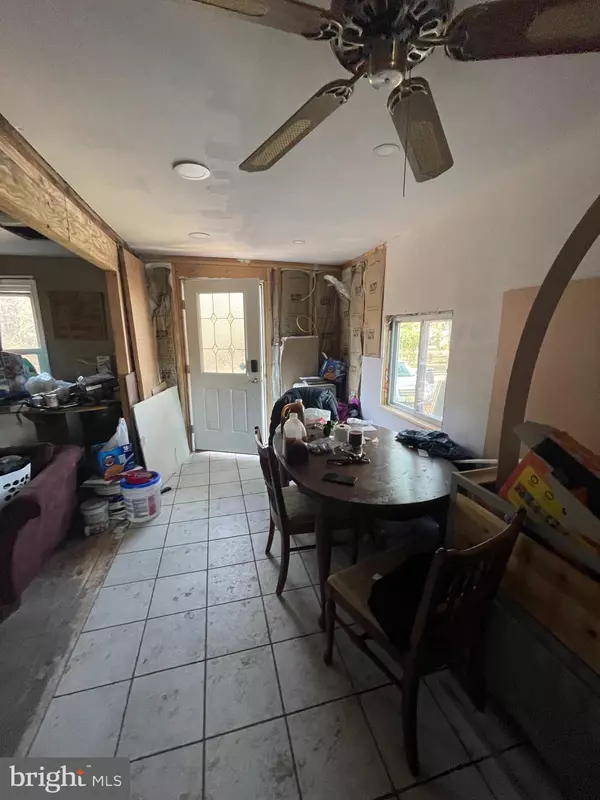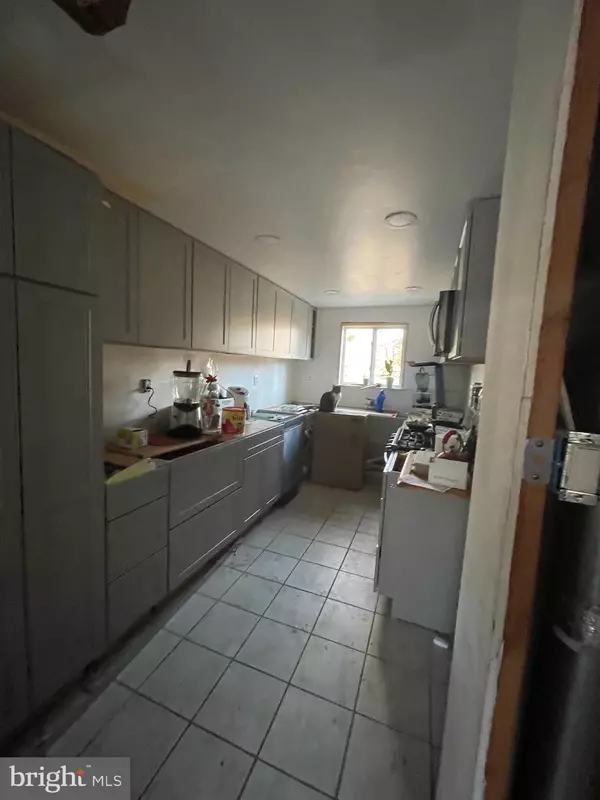For more information regarding the value of a property, please contact us for a free consultation.
29 ORCHARD AVE Browns Mills, NJ 08015
Want to know what your home might be worth? Contact us for a FREE valuation!

Our team is ready to help you sell your home for the highest possible price ASAP
Key Details
Sold Price $112,500
Property Type Single Family Home
Sub Type Detached
Listing Status Sold
Purchase Type For Sale
Square Footage 832 sqft
Price per Sqft $135
Subdivision Browns Mills
MLS Listing ID NJBL2013912
Sold Date 02/28/22
Style Cape Cod
Bedrooms 2
Full Baths 1
HOA Y/N N
Abv Grd Liv Area 832
Originating Board BRIGHT
Year Built 1941
Annual Tax Amount $2,885
Tax Year 2021
Lot Dimensions 80.00 x 100.00
Property Description
ATTENTION INVESTORS!! AS-IS PROPERTY - CASH OFFERS ONLY!!! This 2 BR/1 BA Cape Cod is just steps from Mirror Lake. MUCH OF THE RENOVATION HAS BEEN COMPLETED! We feature a LR, galley style KIT w/eating area, 2 downstairs BRs and we offer an UPSTAIRS LOFT (great for media room or play room)!Vinyl siding is almost completed, newer windows, front door and rear slider. KIT has many renovations already completed (12'X12" tile flooring, recessed lighting, cabinets w/pantry) - KIT w/need countertops. LR features machine hardwood floor w/slider leading to rear yard. We are nestled on a nice lot that offers privacy and backs up to a creek. BRING YOUR VISION and make this one your own OR finish the renovation for a great income producing property! Why not put us on your viewing list to see what we have to offer you?!!!
Location
State NJ
County Burlington
Area Pemberton Twp (20329)
Zoning RESID
Rooms
Other Rooms Living Room, Primary Bedroom, Kitchen, Bedroom 1, Loft, Attic, Full Bath
Main Level Bedrooms 2
Interior
Interior Features Kitchen - Eat-In, Attic, Ceiling Fan(s), Combination Kitchen/Dining, Entry Level Bedroom, Floor Plan - Traditional, Kitchen - Galley, Pantry, Recessed Lighting, Tub Shower
Hot Water Natural Gas
Heating Forced Air
Cooling None
Flooring Ceramic Tile, Engineered Wood
Fireplace N
Heat Source Natural Gas
Laundry Main Floor
Exterior
Water Access Y
Water Access Desc Private Access
View Water
Roof Type Pitched,Shingle
Accessibility None
Garage N
Building
Lot Description Front Yard, Level, Private, Rear Yard, SideYard(s)
Story 1
Foundation Block
Sewer On Site Septic
Water Public
Architectural Style Cape Cod
Level or Stories 1
Additional Building Above Grade, Below Grade
New Construction N
Schools
School District Pemberton Township Schools
Others
Senior Community No
Tax ID 29-00441-00020
Ownership Other
Acceptable Financing Cash
Listing Terms Cash
Financing Cash
Special Listing Condition Standard
Read Less

Bought with Jeanette M Nagy • RE/MAX at Home





