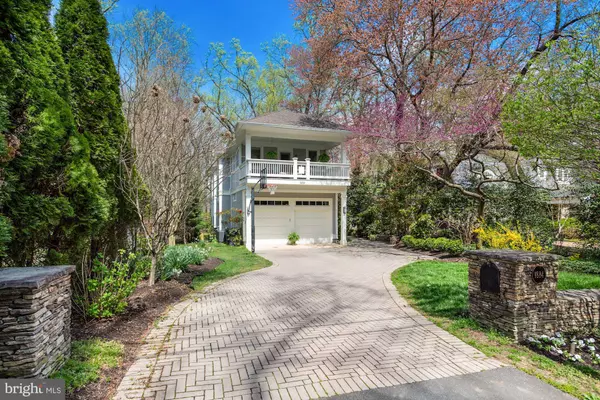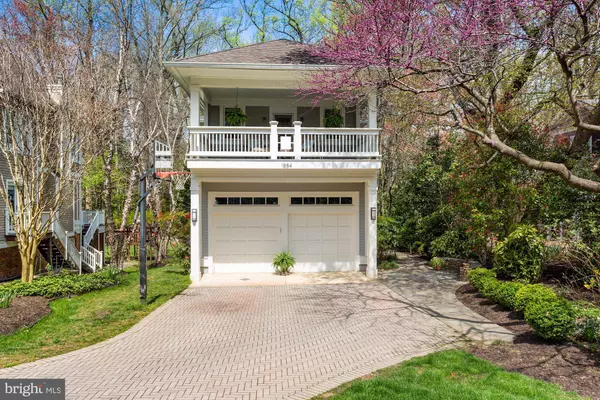For more information regarding the value of a property, please contact us for a free consultation.
1884 VIRGINIA AVE Mclean, VA 22101
Want to know what your home might be worth? Contact us for a FREE valuation!

Our team is ready to help you sell your home for the highest possible price ASAP
Key Details
Sold Price $1,664,500
Property Type Single Family Home
Sub Type Detached
Listing Status Sold
Purchase Type For Sale
Square Footage 4,365 sqft
Price per Sqft $381
Subdivision Franklin Park
MLS Listing ID VAFX1189626
Sold Date 06/14/21
Style Craftsman
Bedrooms 4
Full Baths 4
Half Baths 1
HOA Y/N N
Abv Grd Liv Area 3,195
Originating Board BRIGHT
Year Built 2001
Annual Tax Amount $16,697
Tax Year 2021
Lot Size 0.429 Acres
Acres 0.43
Property Description
Magnificent Arts & Crafts home with over 4,300 sf on a deep .43-acre lot in the heart of Franklin Park backing to serene wooded parkland. Originally built by McLean based design-build firm Portico Homes, this home has been beautifully maintained and updated over the years. Gorgeous white maple floors, along with distinctive architectural features, 9-foot ceilings and numerous windows throughout bring forth an abundance of character, space and light in the home. The Main Level features an open foyer highlighted by a striking staircase detail, a large private study with French doors, custom built-ins and fireplace, a large gourmet Kitchen with center island for 4, shaker style cabinetry and granite countertops, and generous sized Family Room with fireplace and built-ins that opens to the private rear deck. The Upper Level boasts 4 Bedrooms and 3 Full Baths, including the stunning primary suite with vaulted ceilings, fireplace, renovated primary bathroom and walk-in closet. All bedrooms bring the outdoors in through their own private decks. The walk-out Lower Level provides an abundance of extra living area, including a large Rec Room accessible to the Screened-In Porch, an Office/Flex Room/In-law or Au Pair Suite with Full Bath, additional bonus space ideal for Fitness or hobby space, and copious storage. If you've ever dreamed of living in McLean's premier neighborhood, Franklin Park, now is the time! Close to Arlington, DC, downtown McLean, Tysons, downtown Falls Church and major commuter routes.
Location
State VA
County Fairfax
Zoning 120
Rooms
Other Rooms Dining Room, Primary Bedroom, Bedroom 2, Bedroom 3, Bedroom 4, Kitchen, Family Room, Foyer, Study, Exercise Room, Laundry, Recreation Room, Bonus Room, Primary Bathroom, Full Bath, Half Bath
Basement Windows, Walkout Level, Connecting Stairway, Daylight, Partial
Interior
Interior Features Built-Ins, Carpet, Ceiling Fan(s), Exposed Beams, Floor Plan - Open, Kitchen - Gourmet, Kitchen - Island, Primary Bath(s), Recessed Lighting, Skylight(s), Tub Shower, Upgraded Countertops, Walk-in Closet(s)
Hot Water Natural Gas
Heating Forced Air, Zoned
Cooling Central A/C, Ceiling Fan(s), Zoned
Flooring Hardwood, Ceramic Tile, Carpet
Fireplaces Number 3
Fireplaces Type Gas/Propane, Wood, Mantel(s), Fireplace - Glass Doors
Equipment Cooktop, Dishwasher, Dryer - Front Loading, Extra Refrigerator/Freezer, Microwave, Oven - Wall, Oven - Double, Oven/Range - Gas, Refrigerator, Stainless Steel Appliances, Washer
Fireplace Y
Window Features Casement,Skylights
Appliance Cooktop, Dishwasher, Dryer - Front Loading, Extra Refrigerator/Freezer, Microwave, Oven - Wall, Oven - Double, Oven/Range - Gas, Refrigerator, Stainless Steel Appliances, Washer
Heat Source Natural Gas
Laundry Basement, Upper Floor, Dryer In Unit, Washer In Unit
Exterior
Exterior Feature Screened, Porch(es), Deck(s)
Parking Features Garage - Front Entry
Garage Spaces 2.0
Fence Fully, Rear
Water Access N
View Trees/Woods
Roof Type Asphalt
Accessibility None
Porch Screened, Porch(es), Deck(s)
Attached Garage 2
Total Parking Spaces 2
Garage Y
Building
Lot Description Backs to Trees, Backs - Parkland
Story 3
Sewer Public Sewer
Water Public
Architectural Style Craftsman
Level or Stories 3
Additional Building Above Grade, Below Grade
Structure Type Vaulted Ceilings,Beamed Ceilings,9'+ Ceilings,2 Story Ceilings
New Construction N
Schools
Elementary Schools Chesterbrook
Middle Schools Longfellow
High Schools Mclean
School District Fairfax County Public Schools
Others
Senior Community No
Tax ID 0411 13030009
Ownership Fee Simple
SqFt Source Assessor
Special Listing Condition Standard
Read Less

Bought with Laura R Schwartz • McEnearney Associates, Inc.





