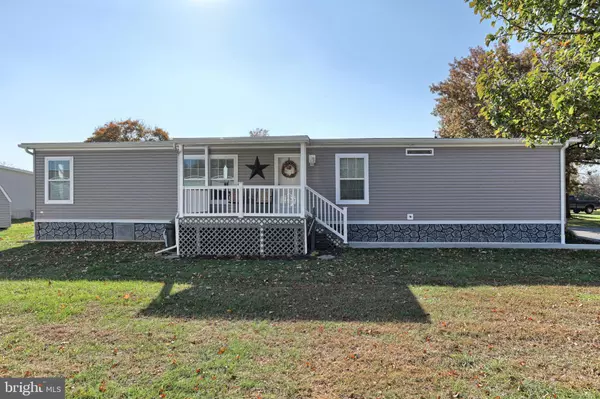For more information regarding the value of a property, please contact us for a free consultation.
36 CAROL ANN DR Lebanon, PA 17046
Want to know what your home might be worth? Contact us for a FREE valuation!

Our team is ready to help you sell your home for the highest possible price ASAP
Key Details
Sold Price $111,000
Property Type Manufactured Home
Sub Type Manufactured
Listing Status Sold
Purchase Type For Sale
Square Footage 1,674 sqft
Price per Sqft $66
Subdivision Countryside Mhp
MLS Listing ID PALN109730
Sold Date 04/08/20
Style Ranch/Rambler
Bedrooms 4
Full Baths 2
HOA Y/N N
Abv Grd Liv Area 1,674
Originating Board BRIGHT
Land Lease Amount 320.0
Land Lease Frequency Monthly
Year Built 2017
Annual Tax Amount $1,505
Tax Year 2020
Property Description
You have to see this one to believe it! Maintenance free and true PRIDE OF OWNERSHIP shows! One of a kind home in 55+ community! This 2017 Skyline built Sunwood features 4 bedrooms 2 full baths, shower stalls and seats, open floor plan features beautifully appointed kitchen with large island and chairs, upscale laminate counters, tile backsplash, truly is a kitchen of kitchens! Large dining area to seat as many as you please, hallway back to laundry/mudroom area leads to back Tyvek Porch. This double wide has extended ends, walls and ceilings are drywall, neutral colors and flooring was switched out to wood vinyl plank flooring throughout main area. Covered, large front porch of Tyvek decking and vinyl railings, off street parking for 3 or 4 cars, nice size lot. Lot rent $320 per month, includes sewer and trash. Call today for your private tour! It's a beautiful home! Seller is motivated to sell!
Location
State PA
County Lebanon
Area North Lebanon Twp (13227)
Zoning RESIDENTIAL
Rooms
Main Level Bedrooms 4
Interior
Interior Features Kitchen - Island, Kitchen - Eat-In, Floor Plan - Open, Entry Level Bedroom, Combination Kitchen/Living, Combination Dining/Living, Ceiling Fan(s), Primary Bath(s), Recessed Lighting, Stall Shower
Hot Water Electric
Heating Heat Pump(s)
Cooling Central A/C
Flooring Carpet, Wood, Laminated
Equipment Built-In Microwave, Built-In Range, Dishwasher, Oven/Range - Electric, Washer, Dryer - Electric
Appliance Built-In Microwave, Built-In Range, Dishwasher, Oven/Range - Electric, Washer, Dryer - Electric
Heat Source Electric
Laundry Main Floor
Exterior
Utilities Available Cable TV, Phone, Sewer Available, Water Available
Water Access N
Roof Type Shingle
Accessibility None
Garage N
Building
Story 1
Sewer Public Sewer
Water Community
Architectural Style Ranch/Rambler
Level or Stories 1
Additional Building Above Grade, Below Grade
Structure Type Dry Wall
New Construction N
Schools
Middle Schools Cedar Crest
High Schools Cedar Crest
School District Cornwall-Lebanon
Others
HOA Fee Include Sewer,Trash
Senior Community Yes
Age Restriction 55
Tax ID 27-2349660-379670-6095
Ownership Land Lease
SqFt Source Assessor
Acceptable Financing Cash
Listing Terms Cash
Financing Cash
Special Listing Condition Standard
Read Less

Bought with Jaimie Smith • Berkshire Hathaway HomeServices Homesale Realty





