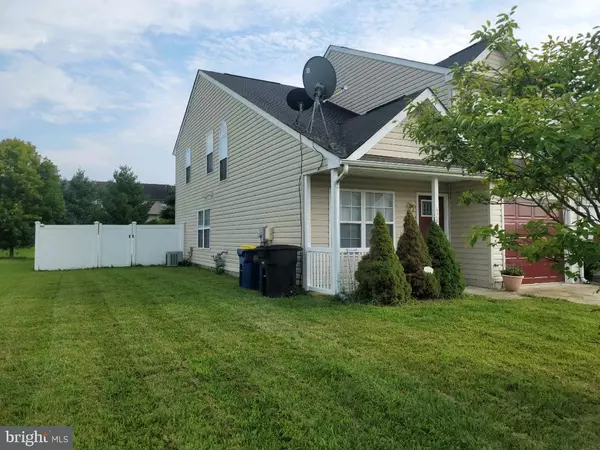For more information regarding the value of a property, please contact us for a free consultation.
420 WORCHESTER DR Dover, DE 19901
Want to know what your home might be worth? Contact us for a FREE valuation!

Our team is ready to help you sell your home for the highest possible price ASAP
Key Details
Sold Price $230,000
Property Type Single Family Home
Sub Type Twin/Semi-Detached
Listing Status Sold
Purchase Type For Sale
Square Footage 1,734 sqft
Price per Sqft $132
Subdivision None Available
MLS Listing ID DEKT2002478
Sold Date 10/15/21
Style Contemporary
Bedrooms 3
Full Baths 2
Half Baths 1
HOA Fees $20/ann
HOA Y/N Y
Abv Grd Liv Area 1,734
Originating Board BRIGHT
Year Built 2005
Annual Tax Amount $1,628
Tax Year 2021
Lot Size 5,663 Sqft
Acres 0.13
Lot Dimensions 44.07 x 132.84
Property Description
Contemporary 3 bed 2.5 bath twin home in the popular development of The Village of Westover is available for sale. This spacious twin home features a formal living room, dining /family room and an eating breakfast room . The fully equipped kitchen has ample counter space with a breakfast bar that is open dining/family rooms. The laundry room is located on the main level. The sprawling 2 story open railed stair case is very appealing and it compliments the vaulted ceiling in the living room. All 3 bedrooms are on the 2nd floor. The main bedroom suite offers a walk in closet and private bathroom with a stand up shower. Lots of living space with a 1 car garage and a privately fenced rear yard. This property is Tenant occupied and does require 48 hour notice to tour.
Location
State DE
County Kent
Area Capital (30802)
Zoning RM1
Interior
Interior Features Breakfast Area, Carpet, Dining Area, Family Room Off Kitchen, Floor Plan - Open, Primary Bath(s), Walk-in Closet(s)
Hot Water Natural Gas
Heating Forced Air
Cooling Central A/C
Flooring Carpet, Laminated
Equipment Oven/Range - Electric, Dishwasher, Refrigerator, Disposal, Washer, Dryer - Electric
Furnishings No
Fireplace N
Appliance Oven/Range - Electric, Dishwasher, Refrigerator, Disposal, Washer, Dryer - Electric
Heat Source Natural Gas
Exterior
Parking Features Garage - Front Entry
Garage Spaces 2.0
Fence Vinyl
Utilities Available Cable TV
Water Access N
Roof Type Pitched
Accessibility None
Attached Garage 1
Total Parking Spaces 2
Garage Y
Building
Story 2
Foundation Slab
Sewer Public Sewer
Water Public
Architectural Style Contemporary
Level or Stories 2
Additional Building Above Grade, Below Grade
Structure Type Vaulted Ceilings
New Construction N
Schools
School District Capital
Others
Senior Community No
Tax ID ED-05-07609-02-6100-000
Ownership Fee Simple
SqFt Source Assessor
Acceptable Financing Cash, Conventional, FHA, VA
Listing Terms Cash, Conventional, FHA, VA
Financing Cash,Conventional,FHA,VA
Special Listing Condition Standard
Read Less

Bought with Nikhil Patel • Keller Williams Realty Central-Delaware





