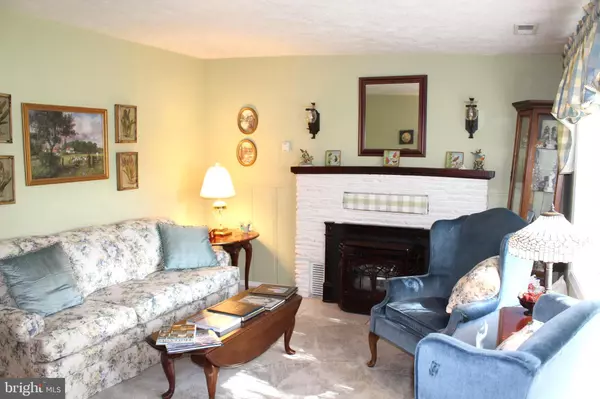For more information regarding the value of a property, please contact us for a free consultation.
1420 VIRGINIA AVE Severn, MD 21144
Want to know what your home might be worth? Contact us for a FREE valuation!

Our team is ready to help you sell your home for the highest possible price ASAP
Key Details
Sold Price $376,000
Property Type Single Family Home
Sub Type Detached
Listing Status Sold
Purchase Type For Sale
Square Footage 1,387 sqft
Price per Sqft $271
Subdivision Cedarhurst
MLS Listing ID MDAA452164
Sold Date 02/24/21
Style Ranch/Rambler
Bedrooms 3
Full Baths 2
HOA Y/N N
Abv Grd Liv Area 1,387
Originating Board BRIGHT
Year Built 1955
Annual Tax Amount $2,928
Tax Year 2019
Lot Size 10,400 Sqft
Acres 0.24
Property Description
You'll feel at home with this deceivingly spacious & sunny, 3 bedroom Rancher. 1 level living. Living room has a pelet stove to keep you extra toasty. Large Bay windows. Walk to the separate dining room, then to the cozy kitchen, with newer appliances, a pass thru window to the Family room, a plant window to grow your herbs and plants. This home had an addition added onto 44 x 12 across the back and is larger than tax record shows. Beautiful Family room surrounded in window, cathedral ceilings, 2 ceiling fans, tile flooring for easy living. Walk out the slider to a deck and fully fenced back yard, motion lights & a large shed. Master bedroom has a dressing area, 3 closets, recessed lighting. Master bath, relax in your soaking tub, stand alone shower, L shaped vanity. 2 more nice sunny sized bedrooms and a hall bath with sky light The over sized garage has room for a work bench, has pull down stairs for storage. 3 cars should fit in paved drive way. Seller will consider closing help with acceptable offer.
Location
State MD
County Anne Arundel
Zoning R5
Rooms
Other Rooms Living Room, Dining Room, Bedroom 2, Kitchen, Family Room, Bedroom 1, Laundry, Bathroom 1, Bathroom 2, Bathroom 3
Main Level Bedrooms 3
Interior
Interior Features Ceiling Fan(s), Carpet, Floor Plan - Traditional, Family Room Off Kitchen, Formal/Separate Dining Room, Kitchen - Efficiency, Recessed Lighting, Skylight(s), Stall Shower, Tub Shower, Other
Hot Water Electric
Heating Heat Pump(s)
Cooling Central A/C, Ceiling Fan(s)
Fireplaces Number 1
Fireplaces Type Insert, Mantel(s), Other
Equipment Built-In Microwave, Dishwasher, Disposal, Washer, Dryer, Exhaust Fan, Refrigerator, Icemaker, Stove
Fireplace Y
Appliance Built-In Microwave, Dishwasher, Disposal, Washer, Dryer, Exhaust Fan, Refrigerator, Icemaker, Stove
Heat Source Electric
Exterior
Exterior Feature Deck(s)
Parking Features Additional Storage Area, Garage - Front Entry, Garage Door Opener, Inside Access, Oversized
Garage Spaces 4.0
Fence Rear, Fully
Water Access N
Accessibility Level Entry - Main, No Stairs
Porch Deck(s)
Attached Garage 1
Total Parking Spaces 4
Garage Y
Building
Lot Description Level
Story 1
Foundation Crawl Space
Sewer Public Sewer
Water Public
Architectural Style Ranch/Rambler
Level or Stories 1
Additional Building Above Grade, Below Grade
New Construction N
Schools
School District Anne Arundel County Public Schools
Others
Senior Community No
Tax ID 020415400322420
Ownership Fee Simple
SqFt Source Assessor
Security Features Motion Detectors
Special Listing Condition Standard
Read Less

Bought with Rachael Lynne Smith • RE/MAX One





