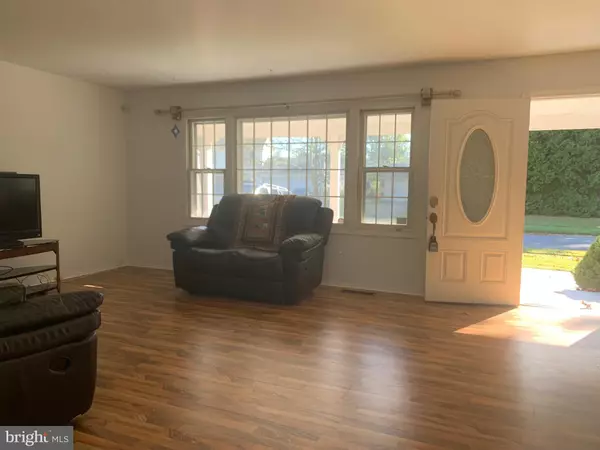For more information regarding the value of a property, please contact us for a free consultation.
12 NEPTUNE LN Willingboro, NJ 08046
Want to know what your home might be worth? Contact us for a FREE valuation!

Our team is ready to help you sell your home for the highest possible price ASAP
Key Details
Sold Price $193,000
Property Type Single Family Home
Sub Type Detached
Listing Status Sold
Purchase Type For Sale
Square Footage 1,497 sqft
Price per Sqft $128
Subdivision Garfield North
MLS Listing ID NJBL358416
Sold Date 08/26/20
Style Cape Cod
Bedrooms 4
Full Baths 2
HOA Y/N N
Abv Grd Liv Area 1,497
Originating Board BRIGHT
Year Built 1968
Annual Tax Amount $5,549
Tax Year 2019
Lot Size 8,750 Sqft
Acres 0.2
Lot Dimensions 70.00 x 125.00
Property Description
Welcome to 12 Neptune Lane where you will find this charming 4 bedroom 2 bath Cape-Cod style home on a spacious corner lot in a quiet area of Willingboro. The interior is freshly painted, with newly installed engineered hardwood floors throughout the house that compliment the remodeled bathrooms with new vanities and medicine cabinets. The main floor consists of 2 bedrooms, a full bath , a well-lit living room, and an Eat-in kitchen with an elegant french door exiting to the outside patio. A stairway leading to the second floor is where you will find the master bedroom, another bedroom, and a full bath. This beautiful property has a double driveway, a garage, a walkway leads to a side entry with a big mudroom, and a good sized storage shed in the yard as well. Make this house your new Home. Schedule your appointment today!
Location
State NJ
County Burlington
Area Willingboro Twp (20338)
Zoning RES
Rooms
Other Rooms Living Room, Primary Bedroom, Bedroom 2, Kitchen, Bedroom 1, Other, Bathroom 1
Main Level Bedrooms 2
Interior
Interior Features Dining Area, Breakfast Area, Kitchen - Eat-In, Tub Shower
Hot Water Natural Gas
Heating Forced Air
Cooling Central A/C
Flooring Laminated, Tile/Brick
Equipment Dishwasher, Freezer, Microwave, Refrigerator, Stove, Washer, Dryer
Furnishings No
Fireplace N
Window Features Double Hung
Appliance Dishwasher, Freezer, Microwave, Refrigerator, Stove, Washer, Dryer
Heat Source Natural Gas
Laundry Washer In Unit, Dryer In Unit
Exterior
Exterior Feature Brick, Patio(s), Porch(es)
Parking Features Garage - Front Entry
Garage Spaces 1.0
Utilities Available Sewer Available, Natural Gas Available, Electric Available, Water Available, Cable TV
Water Access N
Roof Type Pitched
Accessibility None
Porch Brick, Patio(s), Porch(es)
Road Frontage City/County, Public
Attached Garage 1
Total Parking Spaces 1
Garage Y
Building
Lot Description Rear Yard
Story 2
Foundation Slab
Sewer Public Sewer
Water Public
Architectural Style Cape Cod
Level or Stories 2
Additional Building Above Grade, Below Grade
Structure Type Brick,Dry Wall
New Construction N
Schools
School District Willingboro Township Public Schools
Others
Pets Allowed Y
Senior Community No
Tax ID 38-01013-00008
Ownership Fee Simple
SqFt Source Estimated
Security Features Electric Alarm
Acceptable Financing Conventional, Cash, FHA, FHVA, VA
Horse Property N
Listing Terms Conventional, Cash, FHA, FHVA, VA
Financing Conventional,Cash,FHA,FHVA,VA
Special Listing Condition Standard
Pets Allowed No Pet Restrictions
Read Less

Bought with DEMOND EDWARDS • Keller Williams Elite Realtors





