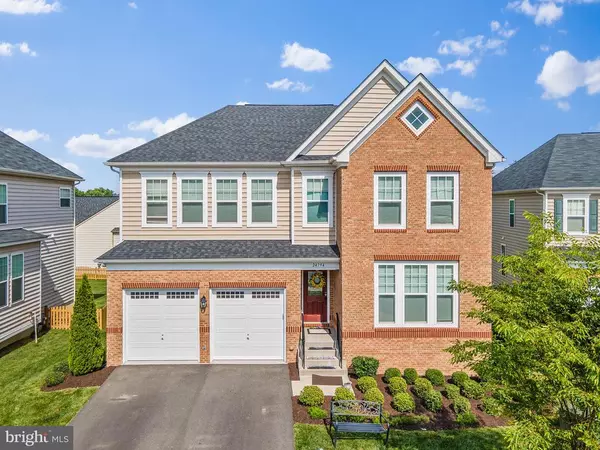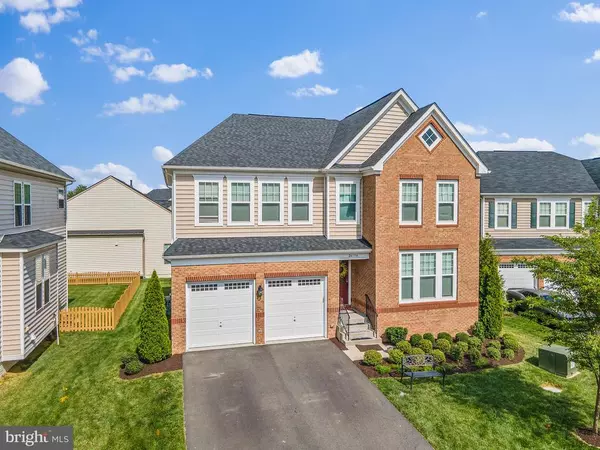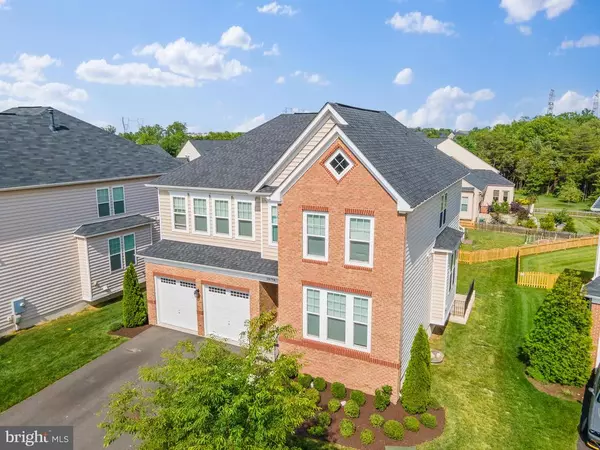For more information regarding the value of a property, please contact us for a free consultation.
24794 MINERS MILL PL Aldie, VA 20105
Want to know what your home might be worth? Contact us for a FREE valuation!

Our team is ready to help you sell your home for the highest possible price ASAP
Key Details
Sold Price $900,000
Property Type Single Family Home
Sub Type Detached
Listing Status Sold
Purchase Type For Sale
Square Footage 4,556 sqft
Price per Sqft $197
Subdivision Stone Ridge Land Bay 2
MLS Listing ID VALO440160
Sold Date 07/02/21
Style Colonial
Bedrooms 5
Full Baths 5
HOA Fees $140/mo
HOA Y/N Y
Abv Grd Liv Area 3,274
Originating Board BRIGHT
Year Built 2016
Annual Tax Amount $7,523
Tax Year 2021
Lot Size 6,970 Sqft
Acres 0.16
Property Description
Popular Manchester floor plan by Van Metre is open, bright and airy. Espresso hardwood flooring and stone fireplace in the family room and dining room. The main floor office has a closet and could be used as a bedroom. Powder room on the main level was upgraded to a full bath. Great flow for entertaining and everyday living. Large mud room at garage with the laundry room on the bedroom level. Upstairs you'll find an elegant owner's suite with double tray ceilings, sitting room and luxe bathroom. The 2nd bedroom has an ensuite bath and bedrooms 3 and 4 plus a hallway bathroom. The lower level is fully finished with large recreation room and play room plus a 5th bedroom with full bath for guests. Cul-de-sac location! Stone ridge has so many amenities to offer with activities and a community events calendar and newsletter to help you meet your neighbors and find new places to explore and enjoy. Love where you live!!
Location
State VA
County Loudoun
Zoning 05
Rooms
Basement Full, Fully Finished
Main Level Bedrooms 5
Interior
Interior Features Breakfast Area, Floor Plan - Open, Wood Floors
Hot Water Natural Gas
Heating Forced Air
Cooling Central A/C
Fireplaces Number 1
Fireplaces Type Gas/Propane, Fireplace - Glass Doors
Equipment Cooktop, Oven - Wall, Built-In Microwave, Refrigerator, Icemaker, Dishwasher, Disposal, Washer, Dryer
Fireplace Y
Appliance Cooktop, Oven - Wall, Built-In Microwave, Refrigerator, Icemaker, Dishwasher, Disposal, Washer, Dryer
Heat Source Natural Gas
Exterior
Parking Features Garage - Front Entry, Garage Door Opener
Garage Spaces 2.0
Amenities Available Basketball Courts, Club House, Common Grounds, Community Center, Exercise Room, Fitness Center, Jog/Walk Path, Party Room, Picnic Area, Pool - Indoor, Pool - Outdoor, Recreational Center
Water Access N
Accessibility None
Attached Garage 2
Total Parking Spaces 2
Garage Y
Building
Story 3
Sewer Public Sewer
Water Public
Architectural Style Colonial
Level or Stories 3
Additional Building Above Grade, Below Grade
New Construction N
Schools
Elementary Schools Goshen Post
Middle Schools Mercer
High Schools John Champe
School District Loudoun County Public Schools
Others
HOA Fee Include Common Area Maintenance,Management,Pool(s),Recreation Facility,Snow Removal,Trash
Senior Community No
Tax ID 248497654000
Ownership Fee Simple
SqFt Source Assessor
Special Listing Condition Standard
Read Less

Bought with Manohar S Bugge • Samson Properties





