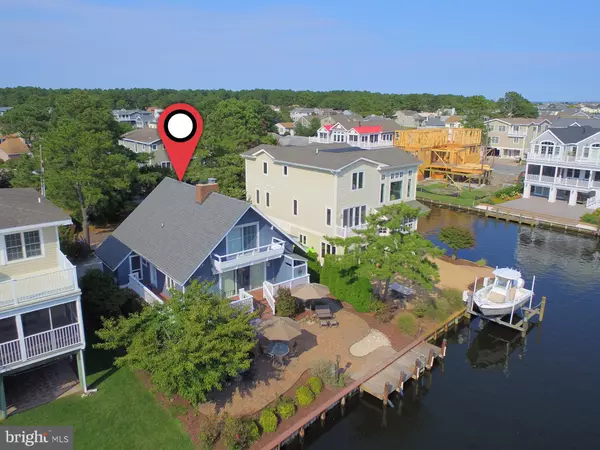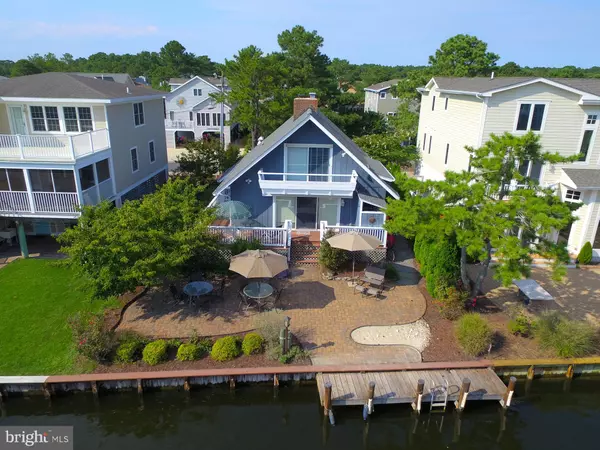For more information regarding the value of a property, please contact us for a free consultation.
302 W 5TH ST South Bethany, DE 19930
Want to know what your home might be worth? Contact us for a FREE valuation!

Our team is ready to help you sell your home for the highest possible price ASAP
Key Details
Sold Price $685,000
Property Type Single Family Home
Sub Type Detached
Listing Status Sold
Purchase Type For Sale
Square Footage 1,296 sqft
Price per Sqft $528
Subdivision South Bethany Harbor
MLS Listing ID DESU148840
Sold Date 07/06/20
Style Coastal,Bungalow
Bedrooms 4
Full Baths 2
HOA Y/N N
Abv Grd Liv Area 1,296
Originating Board BRIGHT
Year Built 1971
Annual Tax Amount $1,563
Tax Year 2019
Lot Size 4,792 Sqft
Acres 0.11
Lot Dimensions 50.00 x 100.00
Property Description
This remarkable coastal style cottage, loaded with character and charm, offers 4 spacious bedrooms and 2 baths, located in the beautiful town of South Bethany.Tongue and groove ceilings throughout with deluxe beam system, two brick fireplaces, inlaid oak hardwood floors, ceramic tiles, stainless steel oven/range, microwave and dishwasher. The outdoor living space features a large paver patio and walkway, perfect for entertaining guests or enjoying life on the water. Wrap around deck with outside shower. Storage space for kayaks and your beach equipment. Being sold Furnished. Don't miss this rare opportunity to own a gem in South Bethany!
Location
State DE
County Sussex
Area Baltimore Hundred (31001)
Zoning TN
Direction West
Rooms
Other Rooms Dining Room, Bedroom 2, Kitchen, Family Room, Bedroom 1
Main Level Bedrooms 2
Interior
Interior Features Ceiling Fan(s), Combination Kitchen/Dining, Exposed Beams, Built-Ins, Carpet, Breakfast Area, Stall Shower, Tub Shower, Wood Floors, Combination Dining/Living, Floor Plan - Open
Heating Forced Air, Heat Pump(s)
Cooling Central A/C
Flooring Hardwood, Ceramic Tile, Carpet
Fireplaces Number 2
Fireplaces Type Gas/Propane
Equipment Disposal, Dishwasher, Dryer - Electric, Washer, Oven/Range - Gas, Range Hood, Refrigerator, Stainless Steel Appliances, Built-In Microwave, Dryer, Exhaust Fan, Oven - Self Cleaning, Oven - Single
Furnishings Yes
Fireplace Y
Window Features Screens
Appliance Disposal, Dishwasher, Dryer - Electric, Washer, Oven/Range - Gas, Range Hood, Refrigerator, Stainless Steel Appliances, Built-In Microwave, Dryer, Exhaust Fan, Oven - Self Cleaning, Oven - Single
Heat Source Electric, Propane - Leased
Laundry Has Laundry
Exterior
Exterior Feature Balcony, Deck(s), Patio(s)
Utilities Available Cable TV, DSL Available, Phone Available, Propane, Sewer Available
Waterfront Description Private Dock Site
Water Access Y
Water Access Desc Private Access,Boat - Powered,Canoe/Kayak,Personal Watercraft (PWC)
View Canal, Water
Roof Type Architectural Shingle
Street Surface Paved
Accessibility None
Porch Balcony, Deck(s), Patio(s)
Garage N
Building
Story 2
Foundation Block, Crawl Space, Flood Vent
Sewer Public Sewer
Water Public
Architectural Style Coastal, Bungalow
Level or Stories 2
Additional Building Above Grade, Below Grade
Structure Type Vaulted Ceilings,Wood Ceilings
New Construction N
Schools
Elementary Schools Lord Baltimore
Middle Schools Selbyville
High Schools Indian River
School District Indian River
Others
Senior Community No
Tax ID 134-17.19-22.02
Ownership Fee Simple
SqFt Source Assessor
Acceptable Financing Cash, Conventional
Listing Terms Cash, Conventional
Financing Cash,Conventional
Special Listing Condition Standard
Read Less

Bought with Non Member • Non Subscribing Office





