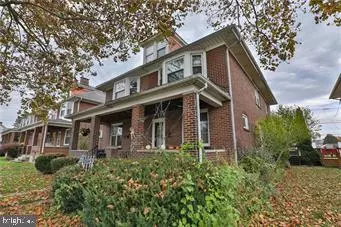For more information regarding the value of a property, please contact us for a free consultation.
1242 MAPLE ST Bethlehem, PA 18018
Want to know what your home might be worth? Contact us for a FREE valuation!

Our team is ready to help you sell your home for the highest possible price ASAP
Key Details
Sold Price $200,000
Property Type Single Family Home
Sub Type Twin/Semi-Detached
Listing Status Sold
Purchase Type For Sale
Square Footage 1,444 sqft
Price per Sqft $138
Subdivision Not A Subdivision
MLS Listing ID PANH107240
Sold Date 12/18/20
Style Colonial
Bedrooms 4
Full Baths 1
HOA Y/N N
Abv Grd Liv Area 1,444
Originating Board BRIGHT
Year Built 1928
Annual Tax Amount $3,611
Tax Year 2020
Lot Size 2,750 Sqft
Acres 0.06
Lot Dimensions 0.00 x 0.00
Property Description
Fall in love with this charming all brick Bethlehem twin! Walk to everything and enjoy what Bethlehem has to offer! Inside you will find 4 bedrooms and 1 full bathroom! Hardwood floors and and original woodwork are throughout this 1,700 square foot home! Open concept family room with brick fireplace and dining room greet you with a feeling of home! The updated large eat in kitchen features cherry cabinetry, breakfast nook, stainless steel appliances, tile floors, custom nooks and plenty of counter space and storage! Easy access to the rear fenced in yard with deck and one car garage! Second floor boasts three nice sized bedrooms with ample closet space and a modern full bath! Fourth bedroom is on the third floor and could be used a multi functional space! Clean and spacious full basement with laundry room and plenty of extra storage space! Gas heat and low taxes!
Location
State PA
County Northampton
Area Bethlehem City (12404)
Zoning RT
Rooms
Other Rooms Living Room, Dining Room, Bedroom 2, Bedroom 3, Bedroom 4, Kitchen, Bedroom 1, Full Bath
Basement Full
Main Level Bedrooms 4
Interior
Hot Water Natural Gas
Heating Hot Water
Cooling Window Unit(s)
Fireplaces Number 1
Heat Source Oil
Exterior
Parking Features Other
Garage Spaces 1.0
Water Access N
Accessibility None
Total Parking Spaces 1
Garage Y
Building
Story 2
Sewer Public Sewer
Water Public
Architectural Style Colonial
Level or Stories 2
Additional Building Above Grade, Below Grade
New Construction N
Schools
Elementary Schools Thomas Jefferson
Middle Schools Northeast
High Schools Liberty
School District Bethlehem Area
Others
Senior Community No
Tax ID N6SE3A-17-21-0204
Ownership Fee Simple
SqFt Source Assessor
Special Listing Condition Standard
Read Less

Bought with Non Member • Non Subscribing Office





