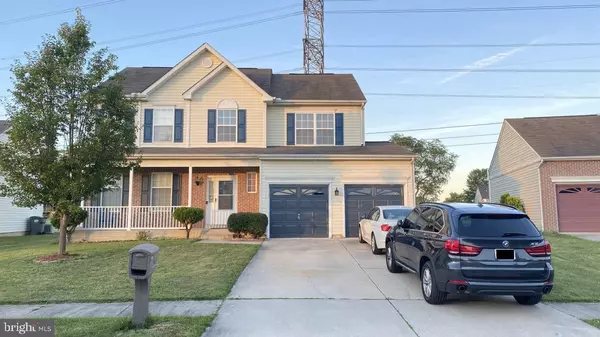For more information regarding the value of a property, please contact us for a free consultation.
154 WYNNEFIELD RD Bear, DE 19701
Want to know what your home might be worth? Contact us for a FREE valuation!

Our team is ready to help you sell your home for the highest possible price ASAP
Key Details
Sold Price $395,000
Property Type Single Family Home
Sub Type Detached
Listing Status Sold
Purchase Type For Sale
Square Footage 2,125 sqft
Price per Sqft $185
Subdivision Wynnefield Hunt
MLS Listing ID DENC522644
Sold Date 05/19/21
Style Colonial
Bedrooms 4
Full Baths 2
Half Baths 1
HOA Y/N N
Abv Grd Liv Area 2,125
Originating Board BRIGHT
Year Built 2006
Annual Tax Amount $2,774
Tax Year 2020
Lot Size 8,276 Sqft
Acres 0.19
Lot Dimensions 59.20 x 128.80
Property Description
Welcome to this beautiful 4 bedrooms, 2 and 1/2 bathrooms, single family home located in the sought after development of Wynnefield Hunt. This home offers 3 full floors of living space & is in an immediate move-in condition. Upon entering, you will find a coat closet to your left and the carpeted stairs to the upper floor at your right. Walk down the hallway and you find a half bathroom to your left and then the wooden floored kitchen and family room. The upgraded kitchen with recessed light and modern chandelier and plenty of space in cabinets, premium granite counter tops, including a kitchen island, stainless steel appliances, all appliances included, sliding glass doors to the deck and large backyard, and beautiful light fixtures. The dining area has a hanging chandelier in the center and large windows. The carpeted upper level includes a spacious master bedroom with one walk-in closet and another regular closet along with a master bathroom to the right. In the hallway, there is the laundry room, then on your left are two spacious bedrooms and straight ahead is another spacious bedroom. The home also offers a finished large basement. Additional home features includes a central air system, fresh paint throughout, 2 car garage, a large driveway, and a large backyard with a deck. Convenient location to shops & restaurants, Governors Square, Christina mall, I-95 intersection, and much more. The home won't be available for long.
Location
State DE
County New Castle
Area Newark/Glasgow (30905)
Zoning NC6.5
Rooms
Basement Full
Interior
Hot Water Electric
Heating Forced Air
Cooling Central A/C
Equipment Dishwasher, Dryer, Microwave, Oven/Range - Gas, Refrigerator
Appliance Dishwasher, Dryer, Microwave, Oven/Range - Gas, Refrigerator
Heat Source Electric, Natural Gas
Exterior
Parking Features Garage - Front Entry
Garage Spaces 2.0
Water Access N
Accessibility None
Attached Garage 2
Total Parking Spaces 2
Garage Y
Building
Story 2
Sewer Public Sewer
Water Public
Architectural Style Colonial
Level or Stories 2
Additional Building Above Grade, Below Grade
New Construction N
Schools
Elementary Schools Wilbur
Middle Schools Gunning Bedford
High Schools Penn
School District Colonial
Others
Senior Community No
Tax ID 10-043.40-139
Ownership Fee Simple
SqFt Source Assessor
Special Listing Condition Standard
Read Less

Bought with Keith M Chennault • Chennault Real Estate





