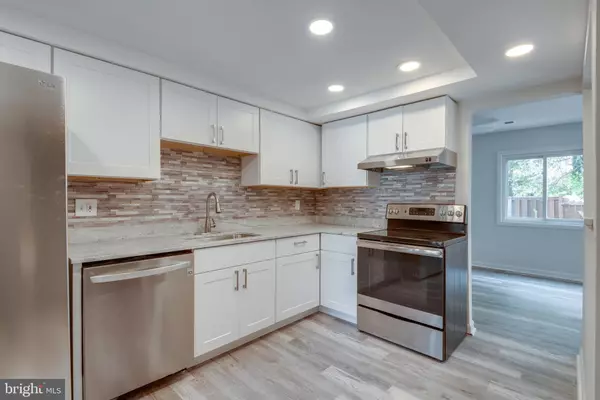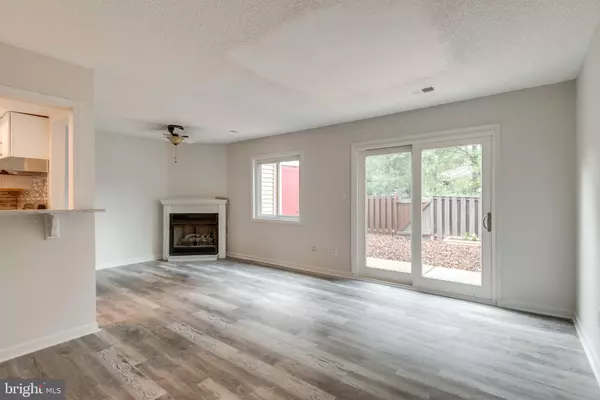For more information regarding the value of a property, please contact us for a free consultation.
102 DRURY CIR Sterling, VA 20164
Want to know what your home might be worth? Contact us for a FREE valuation!

Our team is ready to help you sell your home for the highest possible price ASAP
Key Details
Sold Price $389,900
Property Type Townhouse
Sub Type Interior Row/Townhouse
Listing Status Sold
Purchase Type For Sale
Square Footage 1,848 sqft
Price per Sqft $210
Subdivision Sugarland Run
MLS Listing ID VALO2008746
Sold Date 10/29/21
Style Contemporary
Bedrooms 4
Full Baths 2
Half Baths 1
HOA Fees $140/mo
HOA Y/N Y
Abv Grd Liv Area 1,848
Originating Board BRIGHT
Year Built 1977
Annual Tax Amount $3,356
Tax Year 2021
Lot Size 1,742 Sqft
Acres 0.04
Property Description
Granada model townhome has over 1,800 sq. ft. of living space and TONS of updates. Open and bright living room with new luxury vinyl plank flooring, a propane fireplace and sliding doors to the backyard. Newly updated kitchen with stainless appliances, granite countertops, tile backsplash, walk-in pantry with shelving and fresh white cabinets. Upstairs boasts brand new carpet. Primary suite has a private bath with a new tiled shower, flooring, vanity, and lighting. Three additional bedrooms with their own closets and a full bath with new tub, surrounding tile, tile flooring, vanity and lighting can also be found on this level. Fenced-in backyard with patio backs to neighborhood common area and mature trees. No need to worry about some of those pricey home improvements as the roof is new with 30-year shingles, windows have been replaced, and siding, gutters and AC have all been replaced in the last 10 years. Centrally located to the elementary school, shops and restaurants in Cascades and tons of activities at Algonkian Park. Neighborhood amenities include a pool, playgrounds, community center and more. Convenient to Rt. 7 and Fairfax County Parkway for easy commuting.
Location
State VA
County Loudoun
Zoning 18
Direction Northeast
Rooms
Other Rooms Living Room, Dining Room, Primary Bedroom, Bedroom 2, Bedroom 3, Bedroom 4, Kitchen
Interior
Interior Features Dining Area, Primary Bath(s), Floor Plan - Traditional, Carpet, Formal/Separate Dining Room, Tub Shower, Upgraded Countertops, Window Treatments
Hot Water Electric
Heating Heat Pump(s)
Cooling Heat Pump(s)
Flooring Carpet, Luxury Vinyl Plank
Fireplaces Type Gas/Propane
Equipment Dishwasher, Disposal, Dryer, Refrigerator, Washer, Oven/Range - Electric, Stainless Steel Appliances
Furnishings No
Fireplace Y
Appliance Dishwasher, Disposal, Dryer, Refrigerator, Washer, Oven/Range - Electric, Stainless Steel Appliances
Heat Source Electric
Laundry Has Laundry, Washer In Unit, Dryer In Unit
Exterior
Exterior Feature Patio(s)
Garage Spaces 2.0
Parking On Site 2
Utilities Available Cable TV Available, Electric Available, Phone Available, Sewer Available, Water Available
Amenities Available Bike Trail, Common Grounds, Fencing, Jog/Walk Path, Pool - Outdoor, Recreational Center, Tot Lots/Playground, Community Center, Lake, Meeting Room, Party Room, Swimming Pool
Water Access N
View Trees/Woods
Roof Type Architectural Shingle
Accessibility None
Porch Patio(s)
Total Parking Spaces 2
Garage N
Building
Lot Description Backs - Open Common Area, Backs to Trees
Story 2
Foundation Slab
Sewer Public Sewer
Water Public
Architectural Style Contemporary
Level or Stories 2
Additional Building Above Grade, Below Grade
Structure Type Dry Wall
New Construction N
Schools
Elementary Schools Sugarland
Middle Schools Seneca Ridge
High Schools Dominion
School District Loudoun County Public Schools
Others
Pets Allowed Y
HOA Fee Include Common Area Maintenance,Management,Snow Removal,Trash,Pool(s)
Senior Community No
Tax ID 012460026000
Ownership Fee Simple
SqFt Source Estimated
Security Features Main Entrance Lock,Smoke Detector
Acceptable Financing Cash, Conventional, FHA, VA
Horse Property N
Listing Terms Cash, Conventional, FHA, VA
Financing Cash,Conventional,FHA,VA
Special Listing Condition Standard
Pets Allowed No Pet Restrictions
Read Less

Bought with Scott S Hunt • CENTURY 21 New Millennium





