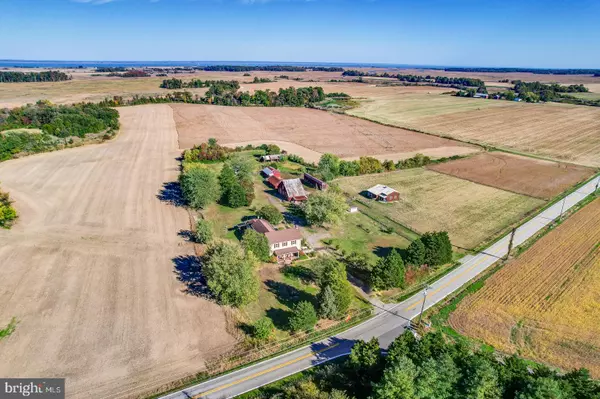For more information regarding the value of a property, please contact us for a free consultation.
217 FLEMING LANDING RD Townsend, DE 19734
Want to know what your home might be worth? Contact us for a FREE valuation!

Our team is ready to help you sell your home for the highest possible price ASAP
Key Details
Sold Price $565,000
Property Type Single Family Home
Sub Type Detached
Listing Status Sold
Purchase Type For Sale
Square Footage 3,300 sqft
Price per Sqft $171
Subdivision None Available
MLS Listing ID DENC2009170
Sold Date 12/20/21
Style Victorian
Bedrooms 6
Full Baths 2
HOA Y/N N
Abv Grd Liv Area 3,300
Originating Board BRIGHT
Year Built 1900
Annual Tax Amount $1,099
Tax Year 2015
Lot Size 5.270 Acres
Acres 5.27
Property Description
If paradise is what you are looking for.you found it here on this amazing PROTECTED 5.5 acre FARMETTE/HOBBY FARM. The farmhouse was built in 1900 and has been completely renovated with modern day convenience yet keeping the charm and integrity of the farmhouse. You enter the long driveway through an automatic driveway gate that was added in 2020 with more parking that one will ever need. As you enter the home, you will immediately notice the charm and pride the sellers have taken in this 3300 plus square foot farm home. The living room and dining area is light filled showcasing stunning original hardwood flooring, stunning staircase which has been redone, crown molding, chair rails and amazing built ins. You will absolutely love the appeal of this updated and spacious farm house kitchen. Equipped with all new and present day stainless appliances, new butcher block counter tops, working island, walk in pantry, solid wood cabinetry, under cabinet lighting, new flooring and the list goes on. The kitchen is open to a great space currently used as an office and laundry area with a door that leads out to a beautiful English garden. The main level of this remarkable home has a full in-law-suite with two separate entrances. So spacious and includes a large bedroom, family room, full bath, kitchenette plus an area that can be used as an office or workout room. There are 4 additional bedrooms upstairs plus another full bath. Both bathrooms have been totally re-done from top to bottom this year. New windows throughout the home were installed in 2017. The plumbing and electric have been upgraded in the home. The crawl space has been water proofed and a sump pump was added in 2017. A brand new chimney liner was replaced in 2021. The home has been freshly painted and the original floors have been refinished. There is also new flooring and carpet in the in - law - suite. There are so many upgrades and extras to mention. The exterior boosts many fabulous outbuildings with recent additions throughout the 5.37 acreage.. The pole barn with a run in was just built in September of 2021 making this ideal for someone that had interest in boarding horses. There is plenty of room for 4 stalls plus a tack room plus the area is separately fenced in with new fencing. To the right of the new pole barn there is another acre that can also be fenced in. In addition, in 2020 a Green House was added. Wait until you see the beautiful older out buildings providing tons of storage, work area plus a renovated well house. The septic and drain field was replaced in 2017 and a brand new well, water filter and water softener was installed in 2018. Again, the amenities go on and on ..Country living yet close enough to everything. It is very difficult to find a unique property with the acreage this home has. Schedule you appointment today and do not hesitate to call me with additional questions.
Location
State DE
County New Castle
Area South Of The Canal (30907)
Zoning SFD
Rooms
Other Rooms Living Room, Dining Room, Primary Bedroom, Bedroom 2, Bedroom 3, Kitchen, Bedroom 1, In-Law/auPair/Suite, Other, Attic
Basement Partial, Unfinished
Main Level Bedrooms 1
Interior
Interior Features Butlers Pantry, Ceiling Fan(s), Water Treat System, 2nd Kitchen, Exposed Beams, Kitchen - Eat-In
Hot Water Other
Heating Hot Water, Radiator
Cooling Window Unit(s)
Flooring Wood, Vinyl
Fireplace N
Heat Source Oil
Laundry Main Floor
Exterior
Exterior Feature Patio(s), Porch(es)
Fence Other
Water Access N
Roof Type Pitched
Accessibility None
Porch Patio(s), Porch(es)
Garage N
Building
Lot Description Level, Open
Story 2
Foundation Crawl Space
Sewer On Site Septic
Water Well
Architectural Style Victorian
Level or Stories 2
Additional Building Above Grade
New Construction N
Schools
Middle Schools Smyrna
High Schools Smyrna
School District Smyrna
Others
Senior Community No
Tax ID 15-008.00-047
Ownership Fee Simple
SqFt Source Estimated
Acceptable Financing Conventional, Cash, VA
Listing Terms Conventional, Cash, VA
Financing Conventional,Cash,VA
Special Listing Condition Standard
Read Less

Bought with James Gilbert • Welcome Home Realty





