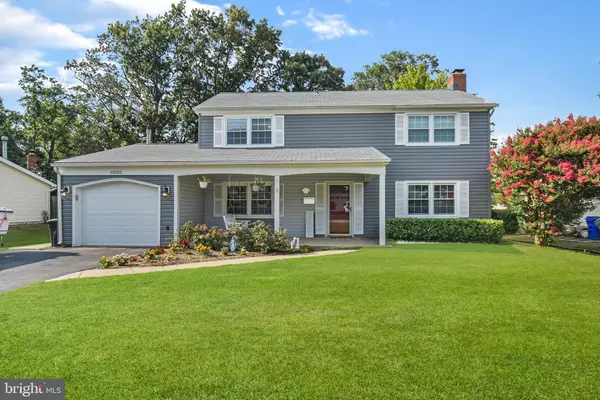For more information regarding the value of a property, please contact us for a free consultation.
13000 CHESWOOD LN Bowie, MD 20715
Want to know what your home might be worth? Contact us for a FREE valuation!

Our team is ready to help you sell your home for the highest possible price ASAP
Key Details
Sold Price $495,000
Property Type Single Family Home
Sub Type Detached
Listing Status Sold
Purchase Type For Sale
Square Footage 1,800 sqft
Price per Sqft $275
Subdivision Chapel Forge
MLS Listing ID MDPG2005344
Sold Date 08/27/21
Style Colonial
Bedrooms 3
Full Baths 2
Half Baths 1
HOA Y/N N
Abv Grd Liv Area 1,800
Originating Board BRIGHT
Year Built 1966
Annual Tax Amount $5,848
Tax Year 2009
Lot Size 0.346 Acres
Acres 0.35
Property Description
Look No Further!!! Run Don't Walk to This Immaculate Colonial that isn't going to last long. It features 3 Bedrooms 2 Full Baths and 1 Half Bath and a 1 Car Garage with many new updates throughout. You are greeted at the main entrance with a Spacious Covered Porch. The Main Floor features a Large Open Kitchen with Stainless Steel Appliances, Ample Cabinet Space with Granite Counter Tops, Breakfast Bar and Dining Table Space with and Large Tile Flooring and an Over sized Vinyl Slider that walks out to the Fully Fenced Large Backyard with a Patio and Large Custom Built Shed with Power, Separate Dining Room, Spacious Living Room with a lovely Fireplace with Mantel and a Newly Updated Half Bath. New Carpet throughout the second story and Stairs. The second story presents you with a Grand Master Suite with a Large Walk In Closet and Bonus Closet, Large Inviting Master Bath. The Hall Bath has been freshly painted and updated. Spacious Bedroom 2 features a large open closet, new paint and Carpet. Bedroom 3 offers ample space and a gracious size closet, new paint and new carpet. The exterior has all new roof, new siding, new windows, new garage door, and more to see. Close To Shopping. Short Commute to Annapolis, Baltimore, DC, Virginia and Andrews Air Force Base.
Location
State MD
County Prince Georges
Zoning R80
Rooms
Other Rooms Living Room, Dining Room, Primary Bedroom, Bedroom 2, Bedroom 3, Kitchen, Family Room, Foyer, Laundry, Mud Room, Other, Utility Room
Interior
Interior Features Attic, Family Room Off Kitchen, Breakfast Area, Kitchen - Country, Combination Kitchen/Living, Other, Dining Area, Kitchen - Eat-In, Primary Bath(s), Floor Plan - Traditional
Hot Water Natural Gas, Other
Heating Forced Air
Cooling Ceiling Fan(s), Central A/C
Flooring Carpet, Tile/Brick
Fireplaces Number 1
Fireplaces Type Mantel(s)
Equipment Washer/Dryer Hookups Only, Dishwasher, Dryer, Oven/Range - Electric, Range Hood, Refrigerator, Washer
Fireplace Y
Appliance Washer/Dryer Hookups Only, Dishwasher, Dryer, Oven/Range - Electric, Range Hood, Refrigerator, Washer
Heat Source Natural Gas
Exterior
Parking Features Garage - Front Entry
Garage Spaces 1.0
Fence Fully, Wood
Water Access N
Roof Type Architectural Shingle
Accessibility None, Other
Attached Garage 1
Total Parking Spaces 1
Garage Y
Building
Lot Description Backs to Trees, Front Yard, Rear Yard
Story 2
Foundation Slab
Sewer Public Sewer
Water Public
Architectural Style Colonial
Level or Stories 2
Additional Building Above Grade
Structure Type Dry Wall
New Construction N
Schools
School District Prince George'S County Public Schools
Others
Pets Allowed Y
Senior Community No
Tax ID 17141640077
Ownership Fee Simple
SqFt Source Estimated
Acceptable Financing Cash, Conventional, FHA, Negotiable
Horse Property N
Listing Terms Cash, Conventional, FHA, Negotiable
Financing Cash,Conventional,FHA,Negotiable
Special Listing Condition Standard
Pets Allowed Dogs OK, Cats OK
Read Less

Bought with Rukaiyah J Tyler • Keller Williams Preferred Properties





