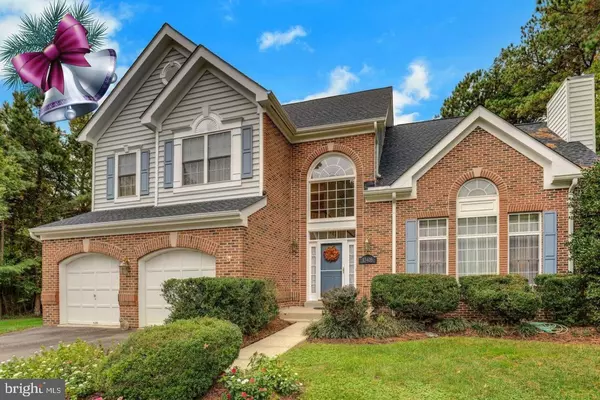For more information regarding the value of a property, please contact us for a free consultation.
13405 LORE PINES LN Solomons, MD 20688
Want to know what your home might be worth? Contact us for a FREE valuation!

Our team is ready to help you sell your home for the highest possible price ASAP
Key Details
Sold Price $559,000
Property Type Single Family Home
Sub Type Detached
Listing Status Sold
Purchase Type For Sale
Square Footage 2,745 sqft
Price per Sqft $203
Subdivision Harbor Point
MLS Listing ID MDCA2000161
Sold Date 01/11/22
Style Colonial
Bedrooms 4
Full Baths 2
Half Baths 1
HOA Fees $43/ann
HOA Y/N Y
Abv Grd Liv Area 2,745
Originating Board BRIGHT
Year Built 1997
Annual Tax Amount $4,737
Tax Year 2020
Lot Size 0.892 Acres
Acres 0.89
Property Description
HOME SALE CONTINGENCY w/KICK OUT >STILL SHOWING THE PROPERTY Welcome to beautiful Harbor Point! Tucked on a peninsula in Solomons MD, this waterfront community has been a popular choice for many families. This home has a deeded boat slip # 5 (35 Ft x 14 Ft ) which conveys with the sale. Nestled on a .89 acre lot with treed boundaries, this charming 4 bedroom 2 1/2 bath colonial was designed with easy living in mind. Hardwood floors, a large open kitchen, and beautiful windows with transoms add natural light to all the rooms on the main level. The foyer entry is impressive and flows into the formal living and dining room areas. The window treatments in the living room and dining room convey and the gas fireplace radiates warm heat in the winter months. The sizeable kitchen has a center island, breakfast table area, and shares space with the family room which is perfect for entertaining and family time. A second gas fireplace in the family room distributes warm heat for those cold winter days. Stroll onto the back deck built with the Brazilian IPE wood and enjoy the space and privacy offered. Upstairs the owner's bedroom with ensuite bathroom and 3 additional bedrooms are all on the same level. The laundry is located in the hallway for easy access and convenience. For additional storage or living area, the basement can be finished. An outside stairway in the basement gives extra access and the rough-in plumbing is available for a future bathroom. The paved driveway and attached 2 car garage allow for extra parking. Just 1 hour from the DC metro areas. See the attached video tour for aerial views of Solomons area!
Location
State MD
County Calvert
Zoning TC
Direction Northeast
Rooms
Other Rooms Living Room, Dining Room, Bedroom 2, Bedroom 3, Bedroom 4, Kitchen, Family Room, Basement, Foyer, Breakfast Room, Bedroom 1, Bathroom 1, Bathroom 2, Bathroom 3
Basement Full, Heated, Interior Access, Outside Entrance, Rough Bath Plumb, Side Entrance, Sump Pump, Unfinished, Walkout Stairs
Interior
Interior Features Kitchen - Country, Dining Area, Floor Plan - Traditional, Attic, Breakfast Area, Carpet, Chair Railings, Family Room Off Kitchen, Floor Plan - Open, Formal/Separate Dining Room, Kitchen - Island, Kitchen - Table Space, Pantry, Primary Bath(s), Stall Shower, Tub Shower, Walk-in Closet(s), Window Treatments, Wood Floors, Crown Moldings, Kitchen - Eat-In, Recessed Lighting, Soaking Tub, Ceiling Fan(s)
Hot Water Natural Gas
Heating Forced Air
Cooling Central A/C
Flooring Carpet, Hardwood, Ceramic Tile
Fireplaces Number 2
Fireplaces Type Fireplace - Glass Doors, Gas/Propane
Equipment Dishwasher, Disposal, Dryer, Exhaust Fan, Range Hood, Refrigerator, Built-In Microwave, Oven/Range - Gas, Water Heater, Washer
Fireplace Y
Window Features Bay/Bow,Screens,Double Pane,Insulated,Transom
Appliance Dishwasher, Disposal, Dryer, Exhaust Fan, Range Hood, Refrigerator, Built-In Microwave, Oven/Range - Gas, Water Heater, Washer
Heat Source Natural Gas
Laundry Upper Floor
Exterior
Exterior Feature Deck(s)
Parking Features Garage - Front Entry, Garage Door Opener, Inside Access
Garage Spaces 6.0
Utilities Available Cable TV, Sewer Available, Water Available, Natural Gas Available
Amenities Available Boat Dock/Slip
Water Access Y
Water Access Desc Boat - Powered,Canoe/Kayak,Fishing Allowed,Private Access,Sail,Waterski/Wakeboard,Swimming Allowed,Personal Watercraft (PWC)
View Garden/Lawn
Roof Type Shingle
Street Surface Black Top
Accessibility None
Porch Deck(s)
Road Frontage City/County
Attached Garage 2
Total Parking Spaces 6
Garage Y
Building
Lot Description Backs to Trees, Cleared, Corner, Landscaping
Story 3
Foundation Block
Sewer Public Sewer
Water Public
Architectural Style Colonial
Level or Stories 3
Additional Building Above Grade, Below Grade
Structure Type 2 Story Ceilings,9'+ Ceilings
New Construction N
Schools
School District Calvert County Public Schools
Others
Pets Allowed Y
HOA Fee Include Common Area Maintenance,Pier/Dock Maintenance,Road Maintenance,Snow Removal
Senior Community No
Tax ID 0501216392
Ownership Fee Simple
SqFt Source Assessor
Security Features Security System,Smoke Detector
Acceptable Financing Cash, FHA, Rural Development, USDA, VA, Conventional
Horse Property N
Listing Terms Cash, FHA, Rural Development, USDA, VA, Conventional
Financing Cash,FHA,Rural Development,USDA,VA,Conventional
Special Listing Condition Standard
Pets Allowed No Pet Restrictions
Read Less

Bought with Deanne Daugherty • Berkshire Hathaway McNelisGroup Properties-Dunkirk





