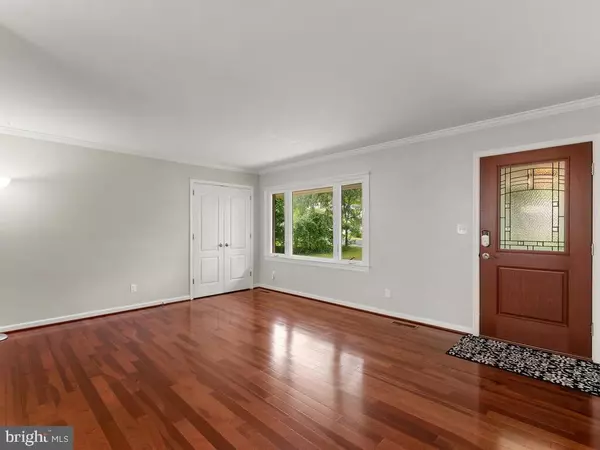For more information regarding the value of a property, please contact us for a free consultation.
1407 GEORGIA AVE Severn, MD 21144
Want to know what your home might be worth? Contact us for a FREE valuation!

Our team is ready to help you sell your home for the highest possible price ASAP
Key Details
Sold Price $400,000
Property Type Single Family Home
Sub Type Detached
Listing Status Sold
Purchase Type For Sale
Square Footage 2,134 sqft
Price per Sqft $187
Subdivision Cedarhurst
MLS Listing ID MDAA445476
Sold Date 11/13/20
Style Ranch/Rambler
Bedrooms 4
Full Baths 2
HOA Y/N N
Abv Grd Liv Area 1,186
Originating Board BRIGHT
Year Built 1965
Annual Tax Amount $3,216
Tax Year 2020
Property Description
This beautifully renovated 4 bedroom 2 bath home is located in the Cedarhurst subdivision of Severn just 10 minutes from Fort Meade and features 2,400 s.f. of living area plus a sunroom addition, carport, and large, covered patio. Inside you will find a main level with hardwood floors throughout including a spacious living room, separate dining room, a remodeled kitchen with granite counter-tops and upgraded stainless steel appliances, plus three bedrooms and gorgeous full bath. A sun room addition with walk-out to the back yard completes the main level. The finished basement includes a super-sized 27 x 25 recreation room, open office nook, two bedrooms, a second full bath and laundry room with storage.
Location
State MD
County Anne Arundel
Zoning R
Rooms
Other Rooms Living Room, Dining Room, Bedroom 2, Bedroom 3, Bedroom 4, Kitchen, Bedroom 1, Sun/Florida Room, Laundry, Office, Recreation Room, Bathroom 1, Bathroom 2
Basement Fully Finished, Improved, Windows
Main Level Bedrooms 2
Interior
Interior Features Combination Kitchen/Dining, Crown Moldings, Entry Level Bedroom, Recessed Lighting, Upgraded Countertops, Wood Floors
Hot Water Electric
Heating Heat Pump(s)
Cooling Central A/C, Ceiling Fan(s)
Equipment ENERGY STAR Dishwasher, ENERGY STAR Refrigerator, Exhaust Fan, Microwave, Oven/Range - Electric, Washer/Dryer Hookups Only, Water Heater
Fireplace N
Window Features Casement,Double Pane,ENERGY STAR Qualified,Low-E,Screens,Vinyl Clad
Appliance ENERGY STAR Dishwasher, ENERGY STAR Refrigerator, Exhaust Fan, Microwave, Oven/Range - Electric, Washer/Dryer Hookups Only, Water Heater
Heat Source Electric
Exterior
Exterior Feature Enclosed, Patio(s)
Garage Spaces 1.0
Water Access N
Roof Type Asphalt
Accessibility 32\"+ wide Doors, 36\"+ wide Halls, Low Pile Carpeting
Porch Enclosed, Patio(s)
Total Parking Spaces 1
Garage N
Building
Story 2
Sewer Public Sewer
Water Public
Architectural Style Ranch/Rambler
Level or Stories 2
Additional Building Above Grade, Below Grade
Structure Type Dry Wall
New Construction N
Schools
School District Anne Arundel County Public Schools
Others
Pets Allowed Y
Senior Community No
Tax ID 020415402564900
Ownership Other
Special Listing Condition Standard
Pets Allowed No Pet Restrictions
Read Less

Bought with Dave D Schulman • Long & Foster Real Estate, Inc.





