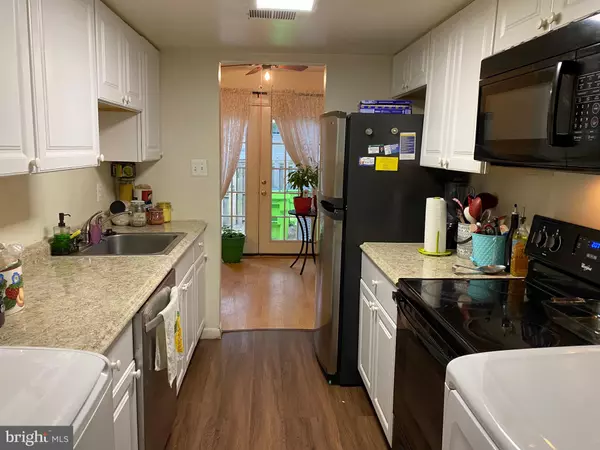For more information regarding the value of a property, please contact us for a free consultation.
2924 BUELL CT Dumfries, VA 22026
Want to know what your home might be worth? Contact us for a FREE valuation!

Our team is ready to help you sell your home for the highest possible price ASAP
Key Details
Sold Price $228,000
Property Type Single Family Home
Sub Type Twin/Semi-Detached
Listing Status Sold
Purchase Type For Sale
Square Footage 1,320 sqft
Price per Sqft $172
Subdivision Williamstown
MLS Listing ID VAPW506370
Sold Date 11/30/20
Style Colonial
Bedrooms 3
Full Baths 2
Half Baths 1
HOA Fees $66/mo
HOA Y/N Y
Abv Grd Liv Area 1,320
Originating Board BRIGHT
Year Built 1974
Annual Tax Amount $2,465
Tax Year 2020
Lot Size 1,433 Sqft
Acres 0.03
Property Description
Adorable 2-level, 3-bedroom, 2.5-bathroom townhouse. Located off Route 1 and Interstate 95, this interior townhouse has been lovingly maintained. Own for less than rent and make this home yours! This is an excellent opportunity to own in Prince William County. Updated kitchen and laminate flooring through the main level. Owners Suite on Upper Level with large closets & Full Bathroom w/tub/shower. Two more large bedrooms complete this level. French Doors lead to the rear fenced yard. HVAC replaced in the last 3-years, roof in the last 8-years, new siding on the front. It is minutes to the 234 Commuter Lot, Quantico VRE Station, I-95 Express lanes, Potomac Shores, Shopping, Restaurants, and more! Only minutes to shopping, restaurants, recreation, the VRE, Fort Belvoir, and more!
Location
State VA
County Prince William
Zoning DR3
Rooms
Other Rooms Dining Room, Kitchen, Family Room, Foyer, Storage Room, Utility Room
Interior
Interior Features Attic, Carpet, Family Room Off Kitchen, Kitchen - Galley
Hot Water Electric
Heating Central
Cooling Central A/C
Flooring Carpet, Laminated
Equipment Built-In Microwave, Dishwasher, Disposal, Water Heater, Washer/Dryer Hookups Only, Stove, Refrigerator
Fireplace N
Appliance Built-In Microwave, Dishwasher, Disposal, Water Heater, Washer/Dryer Hookups Only, Stove, Refrigerator
Heat Source Electric
Laundry Hookup, Main Floor
Exterior
Garage Spaces 1.0
Parking On Site 1
Fence Fully, Picket, Privacy, Rear, Wood
Amenities Available Pool - Outdoor
Water Access N
Accessibility None
Total Parking Spaces 1
Garage N
Building
Story 2
Sewer Public Sewer
Water Public
Architectural Style Colonial
Level or Stories 2
Additional Building Above Grade, Below Grade
New Construction N
Schools
School District Prince William County Public Schools
Others
Pets Allowed Y
HOA Fee Include Common Area Maintenance,Management,Parking Fee,Pool(s),Road Maintenance,Snow Removal,Trash
Senior Community No
Tax ID 8188-89-9344
Ownership Fee Simple
SqFt Source Assessor
Special Listing Condition Standard
Pets Allowed No Pet Restrictions
Read Less

Bought with MAX R MOLINA • Samson Properties





