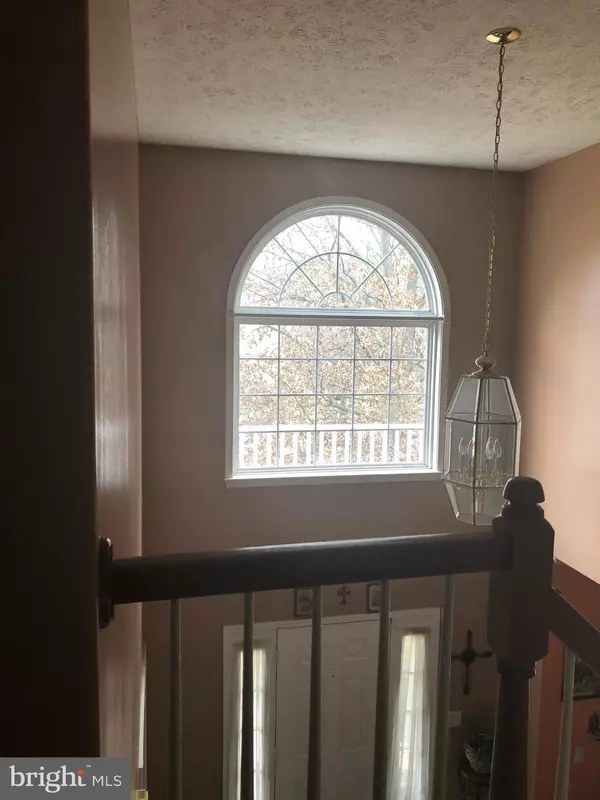For more information regarding the value of a property, please contact us for a free consultation.
1206 CENTURY OAK DR Fredericksburg, VA 22401
Want to know what your home might be worth? Contact us for a FREE valuation!

Our team is ready to help you sell your home for the highest possible price ASAP
Key Details
Sold Price $450,000
Property Type Single Family Home
Sub Type Detached
Listing Status Sold
Purchase Type For Sale
Square Footage 2,987 sqft
Price per Sqft $150
Subdivision Great Oaks
MLS Listing ID VAFB118614
Sold Date 04/05/21
Style Colonial
Bedrooms 6
Full Baths 2
Half Baths 1
HOA Fees $10/ann
HOA Y/N Y
Abv Grd Liv Area 2,834
Originating Board BRIGHT
Year Built 2002
Annual Tax Amount $2,768
Tax Year 2020
Lot Size 0.336 Acres
Acres 0.34
Property Description
***PLEASE PRACTICE CDC COVID-19 GUIDELINES***. MASKS ARE REQUIRED AND PLEASE TAKE OFF SHOES OR WEAR BOOTIES! NO MORE THAN 3 PERSON(S) INSIDE WHICH INCLUDES REALTOR! REALTOR OPENS DOORS, DRAWERS, TO LIMIT TOUCHING! THIS HOME FEATURES NEWER CARPETS ON UPPER LEVEL, NEW HEATING UNIT, NEW WASH/DRYER, ONE YEAR HOME WARRANTY CONVEYS, HVAC RECENTLY SERVICED, NEW CARPS BASEMENT AND BEDROOM, NEW SUMP PUMP, 6 BEDROOMS (lower lvl BR ntc), 2.5 BATHS, 5 BEDROOMS ON UPPER LEVEL, AWESOME HOME CLOSE TO 3000 SQFT ON OVER 1/3 ACRE LOT! CHECK OUT THE BRAZILIAN HARDWOOD CHERRY FLOORS, HUGE OWNERS SUITE W/BONUS ADJACENT NURSERY/5TH BEDROOM! OPEN FLOOR PLAN W/KIT OVERLOOKING LARGE FAMILY RM W/GAS FIREPLACE, LOTS OF WINDOWS! FENCED YARD AND LOCATED ON CUL-DE-SAC! WILL GO FAST! SUBJECT TO HOME OF CHOICE!!! ***PROFESSIONAL PHOTOS ON MARCH 1ST***
Location
State VA
County Fredericksburg City
Zoning R2
Rooms
Basement Full, Partially Finished, Outside Entrance
Interior
Interior Features Breakfast Area, Chair Railings, Combination Dining/Living, Combination Kitchen/Living, Dining Area, Family Room Off Kitchen, Floor Plan - Open, Floor Plan - Traditional, Primary Bath(s), Window Treatments, Wood Floors, Soaking Tub
Hot Water Natural Gas
Heating Forced Air
Cooling Central A/C, Ceiling Fan(s)
Flooring Hardwood, Partially Carpeted
Fireplaces Number 1
Equipment Built-In Microwave, Cooktop, Dishwasher, Disposal, Dryer, Energy Efficient Appliances, Exhaust Fan, Icemaker, Microwave, Oven - Double, Oven - Self Cleaning, Oven - Wall, Refrigerator, Washer, Washer/Dryer Hookups Only
Appliance Built-In Microwave, Cooktop, Dishwasher, Disposal, Dryer, Energy Efficient Appliances, Exhaust Fan, Icemaker, Microwave, Oven - Double, Oven - Self Cleaning, Oven - Wall, Refrigerator, Washer, Washer/Dryer Hookups Only
Heat Source Natural Gas
Exterior
Parking Features Garage Door Opener
Garage Spaces 2.0
Utilities Available Cable TV
Water Access N
Accessibility None
Attached Garage 2
Total Parking Spaces 2
Garage Y
Building
Story 3
Sewer Public Sewer
Water Public
Architectural Style Colonial
Level or Stories 3
Additional Building Above Grade, Below Grade
New Construction N
Schools
School District Fredericksburg City Public Schools
Others
Senior Community No
Tax ID 7779-23-3742
Ownership Fee Simple
SqFt Source Assessor
Acceptable Financing Cash, Conventional, FHA, VA, VHDA
Listing Terms Cash, Conventional, FHA, VA, VHDA
Financing Cash,Conventional,FHA,VA,VHDA
Special Listing Condition Standard
Read Less

Bought with Brian Cunningham • Coldwell Banker Elite





