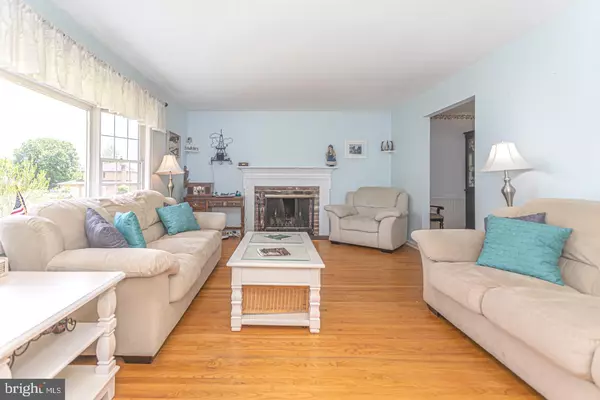For more information regarding the value of a property, please contact us for a free consultation.
1345 CROSBY DR Fort Washington, PA 19034
Want to know what your home might be worth? Contact us for a FREE valuation!

Our team is ready to help you sell your home for the highest possible price ASAP
Key Details
Sold Price $525,000
Property Type Single Family Home
Sub Type Detached
Listing Status Sold
Purchase Type For Sale
Square Footage 2,254 sqft
Price per Sqft $232
Subdivision None Available
MLS Listing ID PAMC2005760
Sold Date 09/29/21
Style Colonial
Bedrooms 4
Full Baths 2
Half Baths 1
HOA Y/N N
Abv Grd Liv Area 2,254
Originating Board BRIGHT
Year Built 1971
Annual Tax Amount $10,350
Tax Year 2021
Lot Size 0.505 Acres
Acres 0.51
Lot Dimensions 190.00 x 0.00
Property Description
Stunning 4 bedroom single nestled on half an acre in prestigious Fort Washington Farm, within walking distance from Mondauk Park and nature trails. Close to 309, 276 Limekiln Pike, and Susquehanna Rd. Step into the bright hardwood foyer that leads to the sundrenched living room, complete with brick wood-burning fireplace, gleaming hardwood floors, beautiful bay windows! The gourmet kitchen boasts 42 inch paneled oak cabinetry, recessed lighting, upgraded appliances including a gas stove, ceramic tile flooring, tile backsplash, and a breakfast room overlooking your lush back yard! The elegant dining room features chair rail, crisp white trim, glistening hardwoods, and plenty of natural light. The expansive family room has sleek dark hardwood floors, a second wood-burning fireplace, bright windows with wood blinds, crown molding, and custom paint. Even the laundry room offers plenty of room for storage. The additional lovely bedrooms are spacious, with large closets and most have hardwood floors. A master bath, hall bath, and a linen closet round out the upper level. There is attic access with a walk-up staircase as well. The finished walk-up basement features a media/game room with plush carpeting and separate storage room. Maintenance-free new roof (2019) with 50-year warranty, backup water-powered sump pump (2016), new water heater (2019). Located in
award winning Upper Dublin School District with easy access to major highways and train stations.
Location
State PA
County Montgomery
Area Upper Dublin Twp (10654)
Zoning A1
Rooms
Other Rooms Living Room, Dining Room, Bedroom 2, Bedroom 4, Kitchen, Family Room, Bedroom 1, Other, Bathroom 3, Attic
Basement Fully Finished
Interior
Hot Water Natural Gas
Heating Forced Air
Cooling Central A/C
Fireplace Y
Heat Source Natural Gas
Exterior
Parking Features Garage Door Opener
Garage Spaces 2.0
Fence Partially
Water Access N
Accessibility None
Attached Garage 2
Total Parking Spaces 2
Garage Y
Building
Story 2
Sewer Public Sewer
Water Public
Architectural Style Colonial
Level or Stories 2
Additional Building Above Grade, Below Grade
New Construction N
Schools
School District Upper Dublin
Others
Senior Community No
Tax ID 54-00-04516-056
Ownership Fee Simple
SqFt Source Assessor
Acceptable Financing Conventional
Listing Terms Conventional
Financing Conventional
Special Listing Condition Standard
Read Less

Bought with Amy Lombardo • Coldwell Banker Realty





