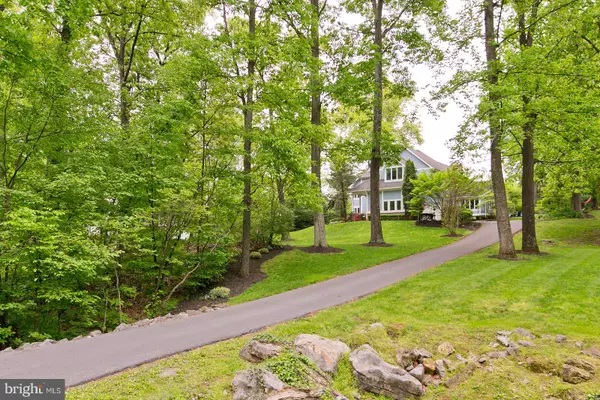For more information regarding the value of a property, please contact us for a free consultation.
115 ANNE GLASS RD Winchester, VA 22602
Want to know what your home might be worth? Contact us for a FREE valuation!

Our team is ready to help you sell your home for the highest possible price ASAP
Key Details
Sold Price $439,000
Property Type Single Family Home
Sub Type Detached
Listing Status Sold
Purchase Type For Sale
Square Footage 5,041 sqft
Price per Sqft $87
Subdivision Stonebrook Farms
MLS Listing ID VAFV150432
Sold Date 05/11/20
Style Contemporary
Bedrooms 5
Full Baths 3
Half Baths 1
HOA Y/N N
Abv Grd Liv Area 3,131
Originating Board BRIGHT
Year Built 1988
Annual Tax Amount $2,682
Tax Year 2019
Lot Size 0.718 Acres
Acres 0.72
Property Description
As you drive up the straight driveway and walk to the front door, you can't help but notice the care that this home has been given. The immaculate landscaping is just the beginning. The exterior of the home is in perfect condition. Upon entry you will notice the character that this home has. Over 5,000 finished square feet with an abundance of natural light. Relax in the living or family room, entertain on the screened in back porch or get some work done in the recent office addition. Boasting 5 bedrooms and tons of storage, this home is ready for you. Live a life less ordinary on a quiet cul-de-sac in the highly sought after Stonebrook Farms neighborhood. Motivated seller!
Location
State VA
County Frederick
Zoning RP
Rooms
Other Rooms Living Room, Dining Room, Primary Bedroom, Bedroom 2, Bedroom 3, Kitchen, Game Room, Family Room, Den, Bedroom 1, Laundry, Loft, Office, Bathroom 1, Bathroom 2, Primary Bathroom, Additional Bedroom
Basement Full
Interior
Interior Features Bar, Built-Ins, Carpet, Ceiling Fan(s), Combination Kitchen/Dining, Dining Area, Family Room Off Kitchen, Formal/Separate Dining Room, Kitchen - Island, Kitchenette, Primary Bath(s), Recessed Lighting, Wet/Dry Bar, Wood Floors
Heating Heat Pump(s)
Cooling Central A/C
Fireplaces Number 3
Equipment Built-In Range, Dishwasher, Extra Refrigerator/Freezer, Oven - Double, Refrigerator, Stove, Stainless Steel Appliances
Fireplace Y
Appliance Built-In Range, Dishwasher, Extra Refrigerator/Freezer, Oven - Double, Refrigerator, Stove, Stainless Steel Appliances
Heat Source Electric
Exterior
Exterior Feature Deck(s), Enclosed, Patio(s), Screened
Parking Features Garage - Side Entry
Garage Spaces 2.0
Water Access N
Accessibility None
Porch Deck(s), Enclosed, Patio(s), Screened
Attached Garage 2
Total Parking Spaces 2
Garage Y
Building
Story 3+
Sewer Septic Exists
Water Well
Architectural Style Contemporary
Level or Stories 3+
Additional Building Above Grade, Below Grade
New Construction N
Schools
School District Frederick County Public Schools
Others
Senior Community No
Tax ID 62C 210 216
Ownership Fee Simple
SqFt Source Assessor
Special Listing Condition Standard
Read Less

Bought with Daniel J Whitacre • Colony Realty





