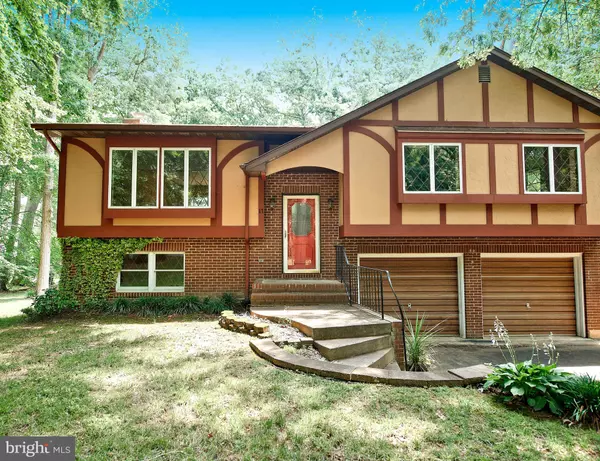For more information regarding the value of a property, please contact us for a free consultation.
11 HILLMAN CT Aberdeen, MD 21001
Want to know what your home might be worth? Contact us for a FREE valuation!

Our team is ready to help you sell your home for the highest possible price ASAP
Key Details
Sold Price $310,000
Property Type Single Family Home
Sub Type Detached
Listing Status Sold
Purchase Type For Sale
Square Footage 1,835 sqft
Price per Sqft $168
Subdivision Hillcrest Manor
MLS Listing ID MDHR2001264
Sold Date 08/25/21
Style Bi-level
Bedrooms 3
Full Baths 2
Half Baths 1
HOA Y/N N
Abv Grd Liv Area 1,263
Originating Board BRIGHT
Year Built 1978
Annual Tax Amount $3,651
Tax Year 2020
Lot Size 0.350 Acres
Acres 0.35
Property Description
OPPORTUNITY IS KNOCKING! Single Family Home Featuring Three Bedrooms, Two Full and One Half Bathrooms And A Two Car Garage! Perfectly Priced at $299,900! Enter the Ceramic Tile Foyer and Ascend to the Main Level Living Area Featuring Formal Living Room, Formal Dining Room and Kitchen Area! Master Bedroom Features En Suite Master Bath, Two Amply Sized Additional Bedrooms and Hall Full Bathroom. The Lower Level Features a Family Room with Wood Burning Fireplace and Brick Hearth/Surround, An Office Space or Exercise Room is Waiting For YOU! Lower Level Powder Room and Separate Laundry Room Compliment this Space. Sliding Glass Doors Lead from the Family Room to the Patio and Back Yard! Upper Level Deck and Lower Level Patio Provide Outdoor Space for Entertaining and Relaxing! Level Back Yard with Storage Shed Too! The Two Car Garage is Spacious! Great Bones and Incredibly Solid Home! This Home Can Easily Be Updated With Your Personal Touches and Designs! Close Proximity to Schools, APG, Shopping, Restaurants and Major Arteries of Travel! NO HOA! HVAC 2018, One Year Home Warranty to Buyer. Please note this home is being sold As Is.
Location
State MD
County Harford
Zoning R1
Rooms
Other Rooms Living Room, Dining Room, Primary Bedroom, Bedroom 2, Bedroom 3, Kitchen, Family Room, Foyer, Laundry, Office, Bathroom 2, Primary Bathroom, Half Bath
Basement Connecting Stairway, Daylight, Full, Fully Finished, Garage Access, Heated, Improved, Interior Access, Outside Entrance, Walkout Level
Main Level Bedrooms 3
Interior
Hot Water Electric
Heating Heat Pump(s)
Cooling Ceiling Fan(s), Central A/C
Flooring Carpet, Ceramic Tile, Hardwood
Fireplaces Number 1
Fireplaces Type Brick, Mantel(s), Wood
Equipment Dishwasher, Disposal, Dryer, Exhaust Fan, Oven/Range - Electric, Range Hood, Refrigerator, Washer, Water Heater
Furnishings No
Fireplace Y
Window Features Double Pane,Sliding
Appliance Dishwasher, Disposal, Dryer, Exhaust Fan, Oven/Range - Electric, Range Hood, Refrigerator, Washer, Water Heater
Heat Source Electric
Laundry Has Laundry, Lower Floor, Dryer In Unit, Washer In Unit, Hookup
Exterior
Exterior Feature Deck(s), Patio(s)
Parking Features Garage - Front Entry
Garage Spaces 4.0
Utilities Available Cable TV Available
Water Access N
Roof Type Asphalt
Accessibility None
Porch Deck(s), Patio(s)
Attached Garage 2
Total Parking Spaces 4
Garage Y
Building
Lot Description Landscaping, No Thru Street, Rear Yard
Story 2
Sewer Public Sewer
Water Public
Architectural Style Bi-level
Level or Stories 2
Additional Building Above Grade, Below Grade
Structure Type Dry Wall,Paneled Walls
New Construction N
Schools
Elementary Schools Bakerfield
Middle Schools Aberdeen
High Schools Aberdeen
School District Harford County Public Schools
Others
Pets Allowed Y
Senior Community No
Tax ID 1302009412
Ownership Fee Simple
SqFt Source Assessor
Acceptable Financing Conventional, Cash
Horse Property N
Listing Terms Conventional, Cash
Financing Conventional,Cash
Special Listing Condition Standard
Pets Allowed No Pet Restrictions
Read Less

Bought with Linda L Welsh • CENTURY 21 New Millennium





