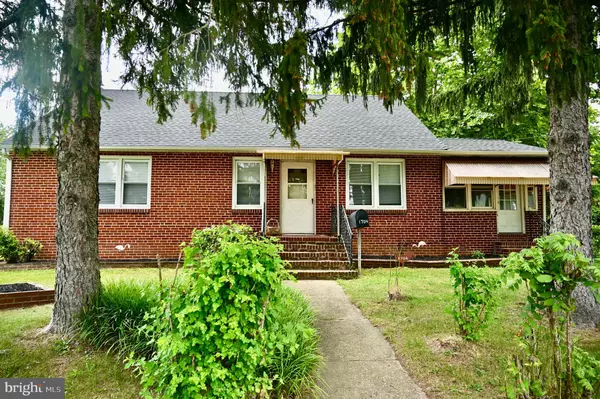For more information regarding the value of a property, please contact us for a free consultation.
1704 MEETINGHOUSE RD Boothwyn, PA 19061
Want to know what your home might be worth? Contact us for a FREE valuation!

Our team is ready to help you sell your home for the highest possible price ASAP
Key Details
Sold Price $270,000
Property Type Single Family Home
Sub Type Detached
Listing Status Sold
Purchase Type For Sale
Square Footage 2,100 sqft
Price per Sqft $128
Subdivision None Available
MLS Listing ID PADE2002668
Sold Date 11/04/21
Style Cape Cod
Bedrooms 4
Full Baths 2
HOA Y/N N
Abv Grd Liv Area 2,100
Originating Board BRIGHT
Year Built 1958
Annual Tax Amount $5,941
Tax Year 2021
Lot Size 0.420 Acres
Acres 0.42
Lot Dimensions 80.00 x 226.00
Property Description
Welcome to 1704 Meetinghouse Rd. , beautifully situated on .42 acres of land showcasing the mature nature of fig, pear, and blueberry trees. This home offers 4 bedrooms, 2 full bathrooms. Offering two bedrooms on the main level. Gorgeous original hardwood floors throughout most of the first level. There is an extra-large eat-in kitchen and a large formal living/family room. Also, featuring a four-seasoned sunroom and a den/office area, plus an oversized laundry room. One car detached garage and a one-car carport plus, three large storage sheds.
Brand New Roof installed 2019. Heating and A/C installed 2010. Hot water heater 2013. All the mechanics on this home have been well maintained throughout the years.
Location
State PA
County Delaware
Area Upper Chichester Twp (10409)
Zoning RESIDENTIAL
Rooms
Basement Full, Walkout Stairs
Main Level Bedrooms 2
Interior
Hot Water Natural Gas
Heating Central
Cooling Central A/C
Flooring Hardwood
Heat Source Natural Gas
Exterior
Parking Features Covered Parking
Garage Spaces 2.0
Water Access N
Accessibility 2+ Access Exits
Total Parking Spaces 2
Garage Y
Building
Story 1.5
Sewer Public Sewer
Water Public
Architectural Style Cape Cod
Level or Stories 1.5
Additional Building Above Grade, Below Grade
New Construction N
Schools
School District Chichester
Others
Senior Community No
Tax ID 09-00-02160-00
Ownership Fee Simple
SqFt Source Estimated
Special Listing Condition Standard
Read Less

Bought with DeRonnie H Terrell • BHHS Fox & Roach-Chadds Ford





