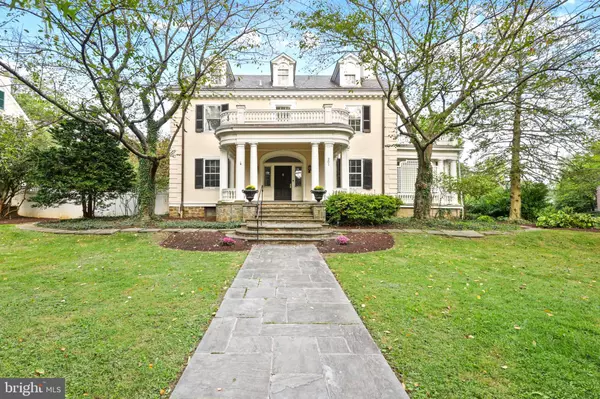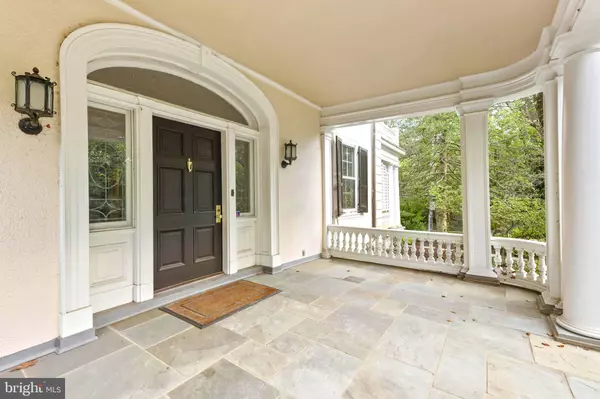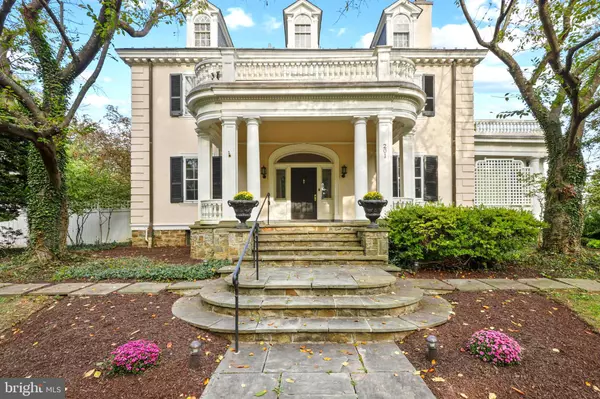For more information regarding the value of a property, please contact us for a free consultation.
201 GOODWOOD GDNS Baltimore, MD 21210
Want to know what your home might be worth? Contact us for a FREE valuation!

Our team is ready to help you sell your home for the highest possible price ASAP
Key Details
Sold Price $1,240,000
Property Type Single Family Home
Sub Type Detached
Listing Status Sold
Purchase Type For Sale
Square Footage 5,434 sqft
Price per Sqft $228
Subdivision Roland Park
MLS Listing ID MDBA2013278
Sold Date 11/19/21
Style Georgian
Bedrooms 7
Full Baths 4
Half Baths 2
HOA Fees $4/ann
HOA Y/N Y
Abv Grd Liv Area 5,434
Originating Board BRIGHT
Year Built 1906
Annual Tax Amount $35,681
Tax Year 2021
Lot Size 0.398 Acres
Acres 0.4
Property Description
NEW PRICE NEW DAY !!
Elegant Georgian Mansion in Roland Park with Stately Entry Foyer & Grand Staircase is a tribute to True Elegance * Located at 201 Goodwood Grdns this home offers 5,000+ sq.ft. * 7 Bedrooms & 3 Full/3 Half Baths with generous size rooms on 3 levels with a versatile floorplan * Exquisite Library, Living & Dining Rooms with custom Mahogany Built-ins & plaster custom medallions * 3 Fireplaces w/ Marble Mantles * Beautiful Hardwood Floors and Millwork throughout * Large Eat-in Kitchen with Island + Butlers Pantry * 2nd Floor Laundry for convenience * House Generator * Recessed Lighting * Bright breezy sunroom leads to newly reconstructed inground pool (2021) for family entertainment * Detached 2 Car Garage w/Loft Storage area above * 3 Zoned HVAC ** Impeccably Designed for your Added Touches **
**This Beautiful home has been "VIRTUAL PHOTO STAGED" ***
Location
State MD
County Baltimore City
Zoning R-1-D
Rooms
Other Rooms Living Room, Dining Room, Primary Bedroom, Bedroom 2, Bedroom 3, Bedroom 4, Bedroom 5, Kitchen, Family Room, Library, Foyer, Sun/Florida Room, Laundry, Mud Room, Bedroom 6, Bonus Room, Primary Bathroom
Basement Full, Outside Entrance, Windows, Other
Interior
Interior Features Built-Ins, Butlers Pantry, Carpet, Ceiling Fan(s), Chair Railings, Crown Moldings, Curved Staircase, Floor Plan - Traditional, Formal/Separate Dining Room, Kitchen - Eat-In, Kitchen - Island, Recessed Lighting, Skylight(s), Wood Floors
Hot Water Natural Gas
Heating Radiator
Cooling Central A/C, Ceiling Fan(s)
Flooring Hardwood
Fireplaces Number 2
Equipment Dishwasher, Disposal, Dryer, Microwave, Cooktop, Oven - Wall, Range Hood, Refrigerator, Washer, Oven - Double
Appliance Dishwasher, Disposal, Dryer, Microwave, Cooktop, Oven - Wall, Range Hood, Refrigerator, Washer, Oven - Double
Heat Source Natural Gas
Laundry Upper Floor
Exterior
Exterior Feature Porch(es)
Parking Features Garage - Rear Entry, Additional Storage Area
Garage Spaces 2.0
Fence Partially, Privacy
Utilities Available Cable TV
Water Access N
Roof Type Slate
Accessibility Other
Porch Porch(es)
Total Parking Spaces 2
Garage Y
Building
Lot Description Corner
Story 4
Foundation Other
Sewer Public Sewer
Water Public
Architectural Style Georgian
Level or Stories 4
Additional Building Above Grade, Below Grade
Structure Type 9'+ Ceilings
New Construction N
Schools
School District Baltimore City Public Schools
Others
Senior Community No
Tax ID 0327164914 001
Ownership Fee Simple
SqFt Source Assessor
Acceptable Financing Cash, Conventional
Listing Terms Cash, Conventional
Financing Cash,Conventional
Special Listing Condition Standard
Read Less

Bought with Lydia Y Travelstead • TTR Sotheby's International Realty





