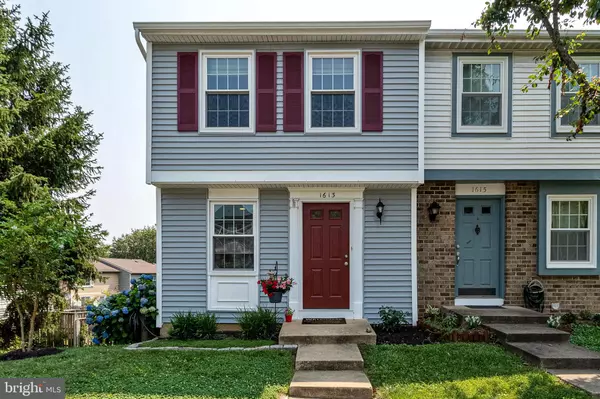For more information regarding the value of a property, please contact us for a free consultation.
1613 PURPLE SAGE DR Reston, VA 20194
Want to know what your home might be worth? Contact us for a FREE valuation!

Our team is ready to help you sell your home for the highest possible price ASAP
Key Details
Sold Price $422,000
Property Type Townhouse
Sub Type End of Row/Townhouse
Listing Status Sold
Purchase Type For Sale
Square Footage 1,155 sqft
Price per Sqft $365
Subdivision Purple Sage
MLS Listing ID VAFX2001972
Sold Date 08/16/21
Style Colonial
Bedrooms 2
Full Baths 2
HOA Fees $37/qua
HOA Y/N Y
Abv Grd Liv Area 930
Originating Board BRIGHT
Year Built 1985
Annual Tax Amount $4,195
Tax Year 2020
Lot Size 1,716 Sqft
Acres 0.04
Property Description
Beautifully updated 3 level end unit townhome in the Purple Sage Community. The roof and hot water heater were replaced in 2015, the kitchen was updated with custom cabinets and quartz countertops in 2018, the windows were replaced in 2019, a new sliding glass door was installed in the lower level family room in 2019 and new vinyl siding, shutters and downspouts were installed in 2019. The upper level has 2 spacious bedrooms and a full bathroom. The lower level has a family room which opens out to a fully fenced back yard with a beautiful patio and a full bathroom. This home is close to the Reston Town Center, the Silver Line Metro, the Fairfax County Parkway, the Toll road and it offers all the amenities of Reston including the pools, tennis courts and trails. It is move-in ready and waiting for its new owner.
Location
State VA
County Fairfax
Zoning 372
Rooms
Basement Fully Finished
Interior
Hot Water Electric
Heating Heat Pump(s)
Cooling Ceiling Fan(s), Heat Pump(s), Central A/C
Heat Source Electric
Exterior
Parking On Site 2
Water Access N
Accessibility None
Garage N
Building
Story 3
Sewer Public Sewer
Water Public
Architectural Style Colonial
Level or Stories 3
Additional Building Above Grade, Below Grade
New Construction N
Schools
School District Fairfax County Public Schools
Others
Senior Community No
Tax ID 0113 103A0032
Ownership Fee Simple
SqFt Source Assessor
Horse Property N
Special Listing Condition Standard
Read Less

Bought with Paul H Krohn • RE/MAX Premier





