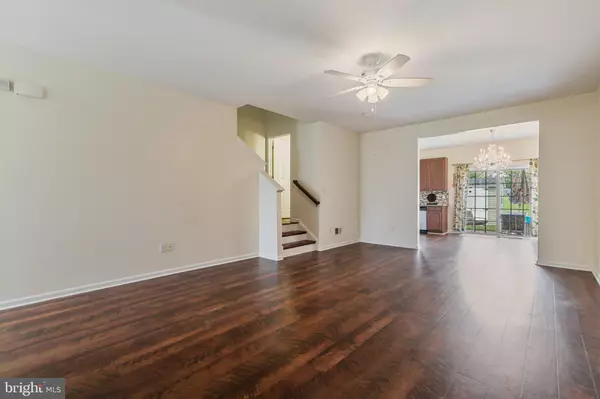For more information regarding the value of a property, please contact us for a free consultation.
951 LANSDOWNE RD Middletown, DE 19709
Want to know what your home might be worth? Contact us for a FREE valuation!

Our team is ready to help you sell your home for the highest possible price ASAP
Key Details
Sold Price $312,000
Property Type Townhouse
Sub Type Interior Row/Townhouse
Listing Status Sold
Purchase Type For Sale
Square Footage 2,100 sqft
Price per Sqft $148
Subdivision Willow Grove Mill
MLS Listing ID DENC527468
Sold Date 08/20/21
Style Colonial
Bedrooms 3
Full Baths 3
Half Baths 1
HOA Y/N N
Abv Grd Liv Area 2,100
Originating Board BRIGHT
Year Built 2010
Annual Tax Amount $2,631
Tax Year 2020
Lot Size 2,614 Sqft
Acres 0.06
Lot Dimensions 0.00 x 0.00
Property Description
Wow!!...no stucco!! Beautiful Townhome with vinyl siding and great curb appeal. Upon entering, notice the gleaming wood-like floors leading throughout most of the home. Enjoy preparing meals in the spacious eat-in kitchen, enriched with granite countertops, tile backsplash, stainless steel appliances, 42” cabinets, undermount sink, recessed lighting and wood like flooring and opens to the dining area with access to the deck and backyard. Perfect for relaxing or a family bbq. Completing the main floor is a bright spacious living room and a powder room. Retire at the end of the day to the master bedroom with a private bath and walk-in closet. Continuing on the upper level is a convenient second floor laundry room, two additional bedrooms and a main bath. Adventure upstairs to a generously sized multifunctional loft with two ceiling fans, which can be utilized as a 4th bedroom, family room, office or playroom with it's own private full bath. Location is a plus, close to restaurants, coffee shops, gas stations, grocery & liquor stores and more. Situated just outside the kitchen is a patio furnished with patio set to relax and enjoy a bbq or family dinner. Included is an Amish built shed for additional storage. A NEW A/C unit was installed last year. Route 1 for easy access to DE Beaches and I-95 to Wilmington, Philadelphia and New Jersey. Hurry book your tour today!
Location
State DE
County New Castle
Area South Of The Canal (30907)
Zoning 23R-3
Rooms
Other Rooms Living Room, Dining Room, Primary Bedroom, Bedroom 2, Bedroom 3, Kitchen, Loft
Interior
Hot Water Natural Gas
Heating Forced Air
Cooling Central A/C
Fireplace N
Heat Source Natural Gas
Laundry Upper Floor
Exterior
Parking Features Garage - Front Entry, Garage Door Opener, Inside Access
Garage Spaces 1.0
Water Access N
Accessibility None
Attached Garage 1
Total Parking Spaces 1
Garage Y
Building
Story 3
Sewer Public Sewer
Water Public
Architectural Style Colonial
Level or Stories 3
Additional Building Above Grade, Below Grade
New Construction N
Schools
Elementary Schools Brick Mill
Middle Schools Redding
High Schools Middletown
School District Appoquinimink
Others
Senior Community No
Tax ID 23-033.00-183
Ownership Fee Simple
SqFt Source Assessor
Acceptable Financing Cash, Conventional, FHA, Negotiable, VA, Other
Listing Terms Cash, Conventional, FHA, Negotiable, VA, Other
Financing Cash,Conventional,FHA,Negotiable,VA,Other
Special Listing Condition Standard
Read Less

Bought with Glendora E Sealey • Compass





