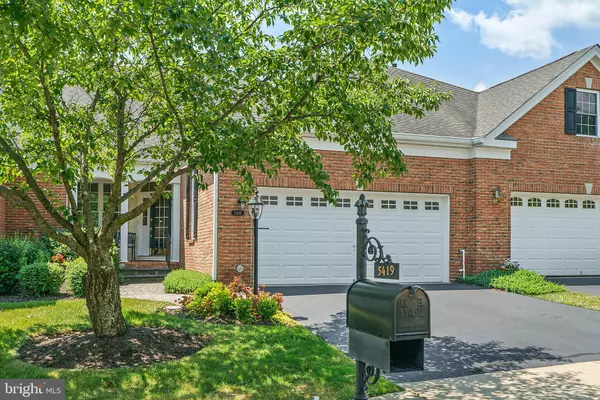For more information regarding the value of a property, please contact us for a free consultation.
5419 TREVINO DR Haymarket, VA 20169
Want to know what your home might be worth? Contact us for a FREE valuation!

Our team is ready to help you sell your home for the highest possible price ASAP
Key Details
Sold Price $500,000
Property Type Townhouse
Sub Type Interior Row/Townhouse
Listing Status Sold
Purchase Type For Sale
Square Footage 2,374 sqft
Price per Sqft $210
Subdivision Regency At Dominion Valley
MLS Listing ID VAPW499806
Sold Date 09/21/20
Style Villa,Carriage House
Bedrooms 3
Full Baths 3
HOA Fees $462/mo
HOA Y/N Y
Abv Grd Liv Area 2,374
Originating Board BRIGHT
Year Built 2005
Annual Tax Amount $5,938
Tax Year 2020
Lot Size 3,968 Sqft
Acres 0.09
Property Description
BEYOND METICULOUS! This little gem offers so much for someone looking to call the amenity-rich Regency at Dominion Valley home. The versatile floor plan includes 2 bedrooms , 2 full baths on the main level, a loft ( with marvelous closet) separate bedroom, full bath on the upper level and an unfinished walk-up basement for storage/potential living space. A gracious covered entryway with brick stoop takes you into deceptively large Milford model. Pristine hardwoods run throughout the main level, including the master suite. Off the foyer you will find a bedroom/office and there is access to the laundry room and garage. The separate dining room is elegant with a tray ceiling. The kitchen and family room are open and bright because of the illuminating skylights ( a total of 4 in the home!) The kitchen boasts granite counter tops, cherry cabinets and stainless steel appliances. There is a gas fireplace for chilly weather and a cozy Trex porch for a morning cup of coffee. The master bath has been upgraded with lovely neutral tiles, on both the flooring and shower. Head on up the oak stair case to the loft, perfect space for a home office or guest suite. The unfinished basement with exterior access is a plus. The backyard is completely fenced and there is also a patio for outside entertaining. Views of common area make it a tranquil spot. Come see this A-D-O-R-A-B-L-E home today.
Location
State VA
County Prince William
Zoning RPC
Rooms
Basement Partial
Main Level Bedrooms 2
Interior
Interior Features Ceiling Fan(s), Crown Moldings, Entry Level Bedroom, Family Room Off Kitchen, Floor Plan - Open, Formal/Separate Dining Room, Primary Bath(s), Recessed Lighting, Skylight(s), Stall Shower, Wainscotting, Walk-in Closet(s), Window Treatments, Wood Floors
Hot Water Natural Gas
Heating Forced Air
Cooling Ceiling Fan(s), Central A/C
Fireplaces Number 1
Heat Source Natural Gas
Laundry Main Floor
Exterior
Exterior Feature Porch(es), Patio(s)
Parking Features Garage - Front Entry, Garage Door Opener
Garage Spaces 2.0
Utilities Available Under Ground
Amenities Available Bar/Lounge, Bike Trail, Club House, Exercise Room, Fitness Center, Gated Community, Golf Course Membership Available, Jog/Walk Path, Golf Club, Pool - Indoor, Pool - Outdoor, Security, Swimming Pool, Tennis Courts
Water Access N
Roof Type Architectural Shingle
Accessibility Doors - Lever Handle(s), Level Entry - Main
Porch Porch(es), Patio(s)
Attached Garage 2
Total Parking Spaces 2
Garage Y
Building
Story 3
Sewer Public Sewer
Water Public
Architectural Style Villa, Carriage House
Level or Stories 3
Additional Building Above Grade, Below Grade
New Construction N
Schools
School District Prince William County Public Schools
Others
HOA Fee Include Common Area Maintenance,Management,Pool(s),Recreation Facility,Road Maintenance,Security Gate,Snow Removal,Trash
Senior Community Yes
Age Restriction 55
Tax ID 7299-40-9422
Ownership Fee Simple
SqFt Source Assessor
Special Listing Condition Standard
Read Less

Bought with Linda J Callihan • Samson Properties





