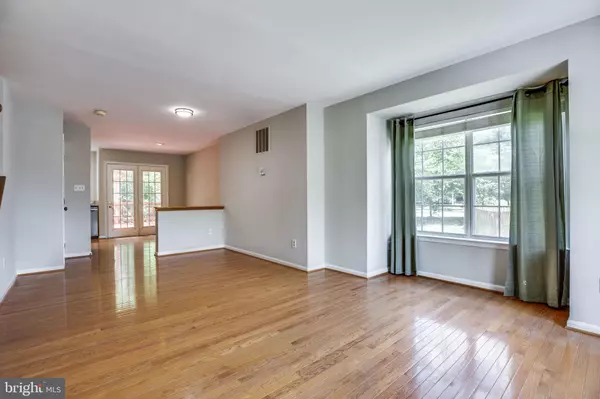For more information regarding the value of a property, please contact us for a free consultation.
14232 AUTUMN CIR Centreville, VA 20121
Want to know what your home might be worth? Contact us for a FREE valuation!

Our team is ready to help you sell your home for the highest possible price ASAP
Key Details
Sold Price $378,000
Property Type Townhouse
Sub Type End of Row/Townhouse
Listing Status Sold
Purchase Type For Sale
Square Footage 1,600 sqft
Price per Sqft $236
Subdivision None Available
MLS Listing ID VAFX1128380
Sold Date 07/31/20
Style Colonial
Bedrooms 3
Full Baths 3
Half Baths 1
HOA Fees $86/qua
HOA Y/N Y
Abv Grd Liv Area 1,100
Originating Board BRIGHT
Year Built 1994
Annual Tax Amount $3,913
Tax Year 2020
Lot Size 1,926 Sqft
Acres 0.04
Property Description
This end-unit townhouse has fresh paint, updated lighting fixtures, new granite countertops in the kitchen, and new flooring in the basement. This bright, natural light filled home has hardwood floors on the main and 2nd level and luxury vinyl plank in the basement--NO carpet to deal with. The upper level features two bright and spacious bedrooms with full baths. Main level offers full enjoyment of living and dining room combo with plenty of natural light. The glass sliding door invites you to a back-to-tree rear deck oasis with stairs leading to a patio. The 3rd bedroom located in the lower level can also be used as your work from home office! Two assigned parking spots are right in front of the property. 1100 sq ft above grade (by assessor), 500 sq ft estimated below-grade.
Location
State VA
County Fairfax
Zoning 150
Rooms
Basement Fully Finished
Interior
Heating Central
Cooling Central A/C
Fireplaces Number 1
Heat Source Natural Gas
Exterior
Parking On Site 2
Water Access N
Roof Type Shingle
Accessibility None
Garage N
Building
Story 2
Sewer Public Septic, Public Sewer
Water Public
Architectural Style Colonial
Level or Stories 2
Additional Building Above Grade, Below Grade
New Construction N
Schools
School District Fairfax County Public Schools
Others
Senior Community No
Tax ID 0654 03050102
Ownership Fee Simple
SqFt Source Assessor
Special Listing Condition Standard
Read Less

Bought with Altaf S Mohamed • Compass





