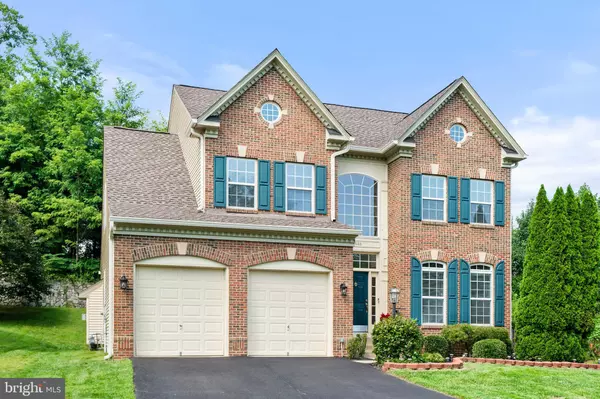For more information regarding the value of a property, please contact us for a free consultation.
3688 EXPEDITION DR Triangle, VA 22172
Want to know what your home might be worth? Contact us for a FREE valuation!

Our team is ready to help you sell your home for the highest possible price ASAP
Key Details
Sold Price $590,000
Property Type Single Family Home
Sub Type Detached
Listing Status Sold
Purchase Type For Sale
Square Footage 2,917 sqft
Price per Sqft $202
Subdivision Lionsfield Valley
MLS Listing ID VAPW2005902
Sold Date 10/08/21
Style Colonial
Bedrooms 4
Full Baths 2
Half Baths 1
HOA Fees $63/mo
HOA Y/N Y
Abv Grd Liv Area 2,917
Originating Board BRIGHT
Year Built 2006
Annual Tax Amount $5,574
Tax Year 2021
Lot Size 0.275 Acres
Acres 0.28
Property Description
Stunning Brick-Front 3-Level Home That Shows Like A Model! Located just minutes to Quantico, Rt. 1, I-95 and the VRE. This 4 bedroom, 2.5 bath home is situated on a professionally landscaped, cul-de-sac lot that backs to woods. The main level offers a gourmet kitchen w/ an island, cherry cabinets, soft close drawers, granite counters, stainless steel appliances, 5-burner gas cooktop, double ovens, pantry, breakfast bar and a breakfast room. It also features a 2-story foyer, family room w/ gas fireplace & mantle, formal living & dining rooms w/ crown molding and tray ceiling, powder room and laundry room. The master suite boasts a tray ceiling, his and hers walk-in closets and a luxury bath w/ jetted soaking tub, separate oversized shower w/ brand new seamless glass, dual vanities and a toilet closet. The upper level hall bath is extra large and has double sinks. Additional options include 9 ft ceilings on main & basement levels, newly finished hardwood floors, hardwood floor stairwell, new carpet, new light fixtures, freshly painted throughout, arched doorways, casement tilt windows, extensive moldings, recessed lights, alarm system, 75-gallon hot water heater, transom and bay/bow windows. The home also offers All New-Roof, Siding and upper level HVAC unit. There is a 3 piece rough-in for another full bath in the basement. Exterior upgrades include decorative brick work & keystones, a beautiful deck to access the backyard, stone retaining wall, Ring doorbell and a 2-car garage. Low HOA Dues. Must see!
Location
State VA
County Prince William
Zoning R4
Rooms
Other Rooms Living Room, Dining Room, Primary Bedroom, Bedroom 2, Bedroom 3, Bedroom 4, Kitchen, Family Room, Basement, Foyer, Breakfast Room, Laundry, Bathroom 2, Primary Bathroom, Half Bath
Basement Connecting Stairway, Full, Improved, Rough Bath Plumb, Sump Pump, Windows
Interior
Interior Features Attic, Bar, Breakfast Area, Carpet, Chair Railings, Crown Moldings, Family Room Off Kitchen, Formal/Separate Dining Room, Kitchen - Eat-In, Kitchen - Gourmet, Kitchen - Island, Kitchen - Table Space, Pantry, Primary Bath(s), Recessed Lighting, Soaking Tub, Stall Shower, Upgraded Countertops, Walk-in Closet(s), Wood Floors
Hot Water Natural Gas, 60+ Gallon Tank
Heating Forced Air, Programmable Thermostat, Zoned
Cooling Central A/C, Programmable Thermostat, Zoned
Flooring Hardwood, Ceramic Tile, Carpet
Fireplaces Number 1
Fireplaces Type Gas/Propane, Mantel(s), Screen
Equipment Built-In Microwave, Cooktop, Dishwasher, Disposal, Dryer, Exhaust Fan, Icemaker, Oven - Double, Stainless Steel Appliances, Washer/Dryer Hookups Only, Water Heater, ENERGY STAR Refrigerator, Refrigerator, Washer, Washer - Front Loading, Dryer - Front Loading
Fireplace Y
Window Features Casement,Bay/Bow,Double Pane,Palladian,Screens,Sliding,Vinyl Clad
Appliance Built-In Microwave, Cooktop, Dishwasher, Disposal, Dryer, Exhaust Fan, Icemaker, Oven - Double, Stainless Steel Appliances, Washer/Dryer Hookups Only, Water Heater, ENERGY STAR Refrigerator, Refrigerator, Washer, Washer - Front Loading, Dryer - Front Loading
Heat Source Natural Gas
Laundry Main Floor, Hookup, Has Laundry
Exterior
Exterior Feature Deck(s)
Parking Features Garage - Front Entry, Garage Door Opener, Inside Access
Garage Spaces 2.0
Utilities Available Cable TV, Under Ground
Water Access N
Roof Type Architectural Shingle
Accessibility None
Porch Deck(s)
Attached Garage 2
Total Parking Spaces 2
Garage Y
Building
Lot Description Backs to Trees, Cul-de-sac, Landscaping
Story 3
Foundation Concrete Perimeter
Sewer Public Sewer
Water Public
Architectural Style Colonial
Level or Stories 3
Additional Building Above Grade, Below Grade
Structure Type 2 Story Ceilings,9'+ Ceilings,Tray Ceilings,Dry Wall
New Construction N
Schools
Elementary Schools Triangle
Middle Schools Graham Park
High Schools Potomac
School District Prince William County Public Schools
Others
HOA Fee Include Common Area Maintenance,Management,Snow Removal,Trash
Senior Community No
Tax ID 8188-92-0263
Ownership Fee Simple
SqFt Source Assessor
Security Features Fire Detection System,Carbon Monoxide Detector(s),Smoke Detector,Security System,Window Grills
Special Listing Condition Standard
Read Less

Bought with Devin McElfish • EXP Realty, LLC





