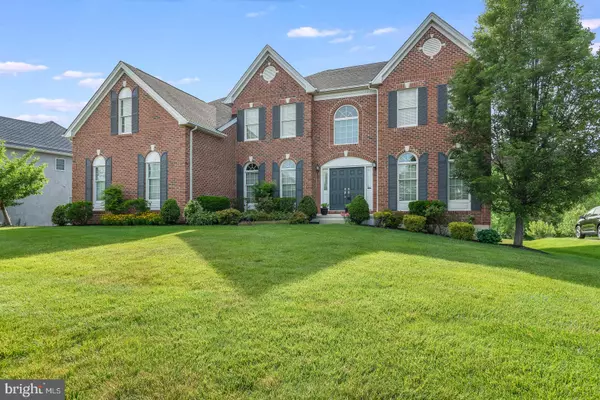For more information regarding the value of a property, please contact us for a free consultation.
45 WATERTON DR Bear, DE 19701
Want to know what your home might be worth? Contact us for a FREE valuation!

Our team is ready to help you sell your home for the highest possible price ASAP
Key Details
Sold Price $620,000
Property Type Single Family Home
Sub Type Detached
Listing Status Sold
Purchase Type For Sale
Square Footage 6,100 sqft
Price per Sqft $101
Subdivision Red Lion Chase
MLS Listing ID DENC503122
Sold Date 08/13/20
Style Colonial
Bedrooms 4
Full Baths 4
Half Baths 1
HOA Fees $116/mo
HOA Y/N Y
Abv Grd Liv Area 4,100
Originating Board BRIGHT
Year Built 2006
Annual Tax Amount $5,302
Tax Year 2020
Lot Size 0.460 Acres
Acres 0.46
Lot Dimensions 0.00 x 0.00
Property Description
This stunning 4BR/4.1BA 6,100 square foot center hall colonial boasts virtually every Toll Bros upgrade imaginable! Sitting on a premium .46-acre lot and backing to open space and a wooded area on the quiet back side of the neighborhood, this spectacular house will check all the boxes. The moment you walk through the front door, you'll appreciate how much the owner has loved and cared for the home. The spacious 2-story center hall with custom woodwork and chandelier and eye-catching turned staircase is flanked by an elegant dining room with tray ceiling and chandelier and a formal living room with arched entries and floor to ceiling arched windows. Follow the upgraded hardwood floors into the breathtaking 2-story family room with vaulted ceiling and raised-hearth brick fireplace; massive office with double doors; spacious gourmet kitchen with granite countertops, huge center island, pantry, and cabinets galore; and sunroom addition with vaulted ceiling and French door leading to oversized, maintenance-free, elevated composite deck. Head upstairs to the huge master bedroom with a walk-in closet that will make your knees weak and a five-piece en suite featuring a jetted soaking tub with waterfall spigot, his and hers vanities, tiled shower stall, and a large linen closet. The princess suite with private full bath and two additional bedrooms separated by a Jack & Jill bathroom round out the second floor. Head downstairs to the massive French door walk-out finished basement that has its own heating/cooling zone, tons of recessed lights, a full tile bathroom, and two separate finished rooms that could be used as a fitness room and additional office space.
Location
State DE
County New Castle
Area New Castle/Red Lion/Del.City (30904)
Zoning S
Rooms
Other Rooms Living Room, Dining Room, Primary Bedroom, Bedroom 2, Bedroom 4, Kitchen, Family Room, Den, Sun/Florida Room, Laundry, Office, Recreation Room, Bathroom 3
Basement Full
Interior
Hot Water Natural Gas
Heating Forced Air
Cooling Central A/C
Fireplaces Number 1
Heat Source Natural Gas
Exterior
Parking Features Garage - Side Entry, Garage Door Opener, Inside Access
Garage Spaces 3.0
Amenities Available Basketball Courts, Club House, Common Grounds, Fitness Center, Pool - Outdoor, Tennis Courts, Tot Lots/Playground
Water Access N
Accessibility None
Attached Garage 3
Total Parking Spaces 3
Garage Y
Building
Story 2
Sewer Public Sewer
Water Public
Architectural Style Colonial
Level or Stories 2
Additional Building Above Grade, Below Grade
New Construction N
Schools
School District Colonial
Others
HOA Fee Include Common Area Maintenance,Management,Snow Removal
Senior Community No
Tax ID 12-019.00-268
Ownership Fee Simple
SqFt Source Estimated
Acceptable Financing Cash, Conventional
Listing Terms Cash, Conventional
Financing Cash,Conventional
Special Listing Condition Standard
Read Less

Bought with Stephanie C Barnett • BHHS Fox & Roach-Media





