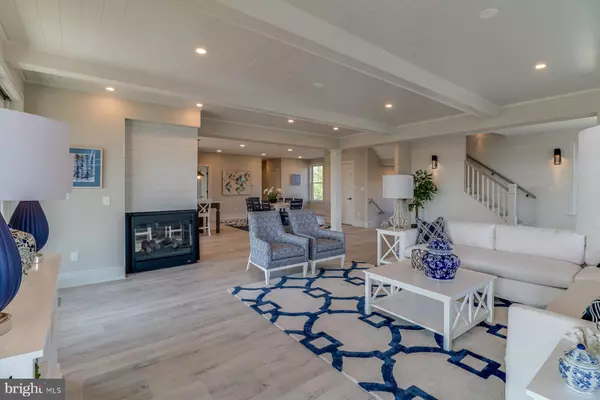For more information regarding the value of a property, please contact us for a free consultation.
39617 MICHELANE COURT North Bethany, DE 19930
Want to know what your home might be worth? Contact us for a FREE valuation!

Our team is ready to help you sell your home for the highest possible price ASAP
Key Details
Sold Price $2,264,000
Property Type Single Family Home
Sub Type Detached
Listing Status Sold
Purchase Type For Sale
Square Footage 5,000 sqft
Price per Sqft $452
Subdivision Breakwater Beach
MLS Listing ID DESU162394
Sold Date 01/29/21
Style Coastal
Bedrooms 4
Full Baths 4
Half Baths 1
HOA Fees $657/ann
HOA Y/N Y
Abv Grd Liv Area 5,000
Originating Board BRIGHT
Year Built 2020
Annual Tax Amount $414
Tax Year 2019
Lot Size 8,712 Sqft
Acres 0.2
Lot Dimensions 65.00 x 134.00
Property Description
BREAKWATER BEACH - New construction just completed June 2020 and ready for you to enjoy this summer! Discover this rare offering of a new construction custom home located ocean block in the prestigious gated oceanfront community of Breakwater Beach! Fabulous views of Beach Cove and the Indian River Bay. Custom coastal home features quartz counters, wide plank flooring, shiplap, coffered ceilings, fireplace, tile showers and baths, two laundry rooms, lots of outdoor living space on decks and screened porches, and an elevator! Ground level features two car garage, mud room, and storage. Second level is an open floor plan with kitchen, great room, dining room, screened porch, wrap around large covered deck with views of the bay. Master Suite, powder room, laundry room, and walk in pantry on level two as well. Third level features a two sundecks, screened porch, family room, laundry room, and three master suites. Start living beach life today! Ready for tours! Lots with no builder tie-in and other lot home packages available.
Location
State DE
County Sussex
Area Baltimore Hundred (31001)
Zoning MR
Rooms
Other Rooms Dining Room, Primary Bedroom, Bedroom 2, Bedroom 3, Kitchen, Family Room, Foyer, Great Room, Laundry, Storage Room, Screened Porch
Main Level Bedrooms 1
Interior
Interior Features Breakfast Area, Carpet, Elevator, Entry Level Bedroom, Exposed Beams, Floor Plan - Open, Kitchen - Gourmet, Kitchen - Island, Primary Bath(s), Pantry, Recessed Lighting
Hot Water Electric
Heating Heat Pump(s)
Cooling Central A/C
Fireplaces Number 1
Fireplaces Type Gas/Propane
Equipment Cooktop, Built-In Microwave, Dishwasher, Disposal, Oven - Wall, Oven/Range - Gas, Range Hood, Refrigerator, Stainless Steel Appliances, Water Heater
Fireplace Y
Appliance Cooktop, Built-In Microwave, Dishwasher, Disposal, Oven - Wall, Oven/Range - Gas, Range Hood, Refrigerator, Stainless Steel Appliances, Water Heater
Heat Source Electric
Laundry Main Floor, Upper Floor
Exterior
Exterior Feature Balcony, Deck(s), Screened, Wrap Around
Parking Features Garage Door Opener
Garage Spaces 4.0
Water Access Y
View Bay
Roof Type Architectural Shingle
Accessibility Elevator
Porch Balcony, Deck(s), Screened, Wrap Around
Attached Garage 2
Total Parking Spaces 4
Garage Y
Building
Story 3
Foundation Pilings
Sewer Public Sewer
Water Public
Architectural Style Coastal
Level or Stories 3
Additional Building Above Grade, Below Grade
New Construction Y
Schools
School District Indian River
Others
Senior Community No
Tax ID 134-05.00-427.00
Ownership Fee Simple
SqFt Source Assessor
Acceptable Financing Conventional, Cash
Listing Terms Conventional, Cash
Financing Conventional,Cash
Special Listing Condition Standard
Read Less

Bought with John Howard • Long & Foster Real Estate, Inc.





