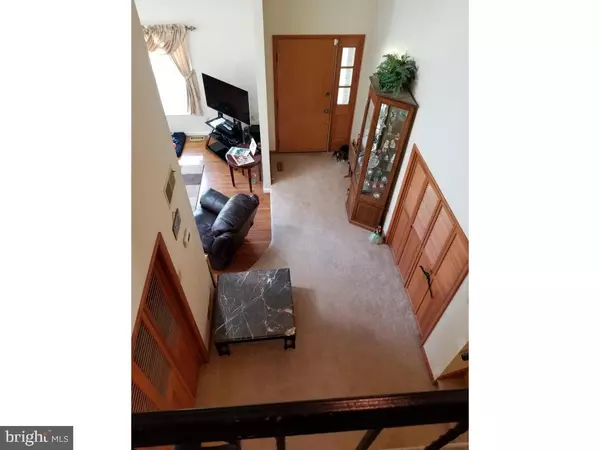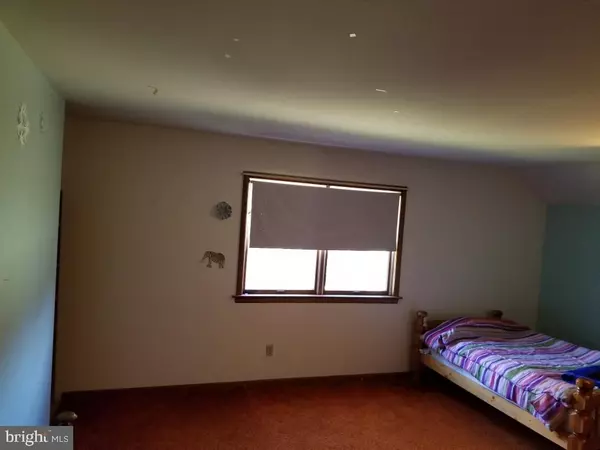For more information regarding the value of a property, please contact us for a free consultation.
6268 SUNSET RD Germansville, PA 18053
Want to know what your home might be worth? Contact us for a FREE valuation!

Our team is ready to help you sell your home for the highest possible price ASAP
Key Details
Sold Price $383,500
Property Type Single Family Home
Sub Type Detached
Listing Status Sold
Purchase Type For Sale
Square Footage 2,572 sqft
Price per Sqft $149
Subdivision None Available
MLS Listing ID PALH114934
Sold Date 09/30/20
Style Contemporary
Bedrooms 4
Full Baths 2
Half Baths 1
HOA Y/N N
Abv Grd Liv Area 2,572
Originating Board BRIGHT
Year Built 1981
Annual Tax Amount $6,429
Tax Year 2020
Lot Size 2.370 Acres
Acres 2.37
Property Description
One of the best views in the Lehigh Valley. Simply the best sunsets anywhere. 4 bedroom 2.5 bath Northwestern Lehigh School District multi-level contemporary, sitting on 2.37 acres. Multiple living spaces for entertaining flow through the home linking the spacious bedrooms and dining areas. Upstairs, includes the master bedroom suite with spacious walk-in closet and master bath, 2 additional bedrooms with a full bath, linking to a lofted 4th oversized bedroom with large walk-in closet and standard sized closet. The lower floor includes another den area with coal stove to warm the area for those cold months. This flows to another entry serving access to the laundry room, half bath and garage, as well as access to the basement. The basement is ready for your finishing touches, and is rough framed for storage areas and a finished office space, 5th bedroom, home theater, bar room and/or hot tub room. Outside living areas include a spacious Mahogany rear porch and outdoor pavilion with water and electric , to enjoy the sunsets and entertain guests. This house and property are designed for entertaining in mind. This home is ready for the next owners to make it theirs to grow and live in one of the best school districts in PA. Country Living with Contemporary Flair.
Location
State PA
County Lehigh
Area Heidelberg Twp (12310)
Zoning AP
Direction East
Rooms
Basement Poured Concrete, Windows, Heated, Outside Entrance, Partially Finished, Sump Pump
Interior
Interior Features Air Filter System, Kitchen - Eat-In, Formal/Separate Dining Room, Kitchen - Gourmet, Skylight(s), Walk-in Closet(s), Window Treatments, Ceiling Fan(s), Carpet, Laundry Chute, Wood Floors
Hot Water Electric
Heating Central, Humidifier, Forced Air
Cooling Central A/C, Ceiling Fan(s), Programmable Thermostat, Energy Star Cooling System
Flooring Ceramic Tile, Hardwood, Carpet, Vinyl
Equipment Exhaust Fan, Oven/Range - Electric, Oven - Self Cleaning, Built-In Microwave, Commercial Range, Humidifier, Water Heater - High-Efficiency, Icemaker, Stainless Steel Appliances, Dryer - Electric, ENERGY STAR Refrigerator, ENERGY STAR Dishwasher, ENERGY STAR Clothes Washer
Window Features Double Pane,Insulated,Screens,Skylights,Vinyl Clad,Wood Frame
Appliance Exhaust Fan, Oven/Range - Electric, Oven - Self Cleaning, Built-In Microwave, Commercial Range, Humidifier, Water Heater - High-Efficiency, Icemaker, Stainless Steel Appliances, Dryer - Electric, ENERGY STAR Refrigerator, ENERGY STAR Dishwasher, ENERGY STAR Clothes Washer
Heat Source Coal, Electric
Laundry Main Floor
Exterior
Exterior Feature Patio(s)
Parking Features Built In
Garage Spaces 6.0
Utilities Available Cable TV Available, Phone Not Available, Electric Available
Water Access N
View Mountain, Panoramic
Roof Type Architectural Shingle
Street Surface Paved
Accessibility 2+ Access Exits
Porch Patio(s)
Road Frontage Boro/Township
Attached Garage 2
Total Parking Spaces 6
Garage Y
Building
Lot Description Rural, Irregular, Interior
Story 2
Foundation Passive Radon Mitigation
Sewer Community Septic Tank, Private Septic Tank
Water Well, Private
Architectural Style Contemporary
Level or Stories 2
Additional Building Above Grade, Below Grade
Structure Type Brick,Dry Wall,Cathedral Ceilings
New Construction N
Schools
Elementary Schools Northwestern Lehigh
Middle Schools Northwestern Lehigh
High Schools Northwestern Lehigh
School District Northwestern Lehigh
Others
Senior Community No
Tax ID 544919899237-00001
Ownership Fee Simple
SqFt Source Assessor
Security Features Motion Detectors,Security System,Carbon Monoxide Detector(s),Smoke Detector
Acceptable Financing Cash, Conventional, FHA, VA
Listing Terms Cash, Conventional, FHA, VA
Financing Cash,Conventional,FHA,VA
Special Listing Condition Standard
Read Less

Bought with Non Member • Non Subscribing Office





