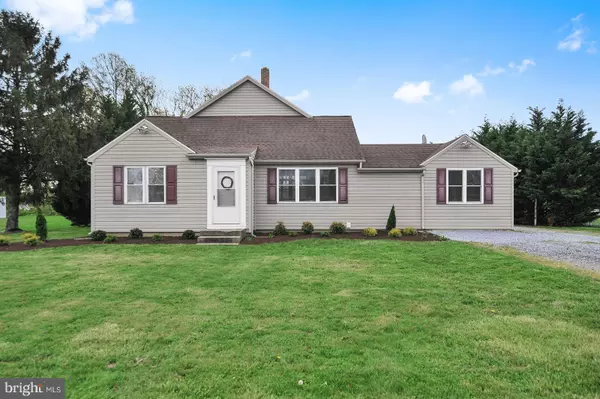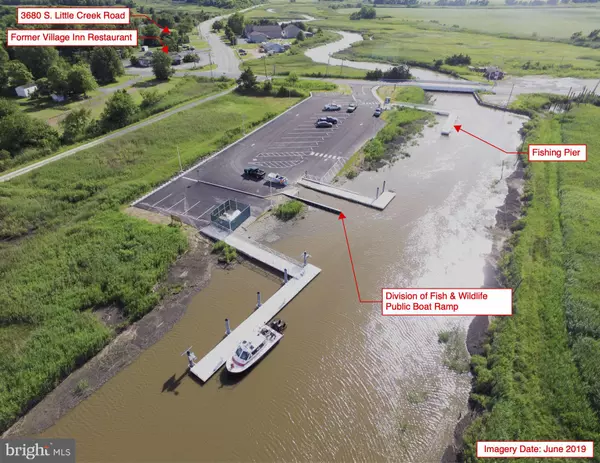For more information regarding the value of a property, please contact us for a free consultation.
3680 LITTLE CREEK Dover, DE 19901
Want to know what your home might be worth? Contact us for a FREE valuation!

Our team is ready to help you sell your home for the highest possible price ASAP
Key Details
Sold Price $199,000
Property Type Single Family Home
Sub Type Detached
Listing Status Sold
Purchase Type For Sale
Square Footage 1,833 sqft
Price per Sqft $108
Subdivision None Available
MLS Listing ID DEKT237858
Sold Date 05/28/20
Style Ranch/Rambler
Bedrooms 3
Full Baths 2
HOA Y/N N
Abv Grd Liv Area 1,833
Originating Board BRIGHT
Year Built 1950
Annual Tax Amount $829
Tax Year 2019
Lot Size 0.448 Acres
Acres 0.45
Lot Dimensions 100.00 x 195.00
Property Description
Calling all Fishermen!! Are you looking for a property that affords space for all your outdoor hobbies? Look no further--welcome to the hobbyist dream home! With a 36 X 28 pole building you will have space for your boat, RV, bikes, ATVs, or a workshop. This lovely 3-bedroom, 2-bathroom home offers 2-living room areas, large master bedroom featuring walk-in closet, carpet, ceiling fan, recessed lighting and an updated bathroom with a brand new tub/shower combo. The huge family room has tons of natural light, laminate flooring, 2-ceiling fans and recessed lighting. The kitchen is spacious enough to add an island in the middle. The living room at the front of the home is large enough to be used as a combination dining, office, extra living space or whatever your needs may be. The 2-additional bedrooms are generous in size and have carpet and ceiling fans. This home is a stone throw away from Little Creek boat dock and the Delaware Bay, only minutes to Rt 13/Rt 1, shopping centers, Dover Air Force Base and all the City of Dover has to offer!
Location
State DE
County Kent
Area Capital (30802)
Zoning AC
Rooms
Other Rooms Primary Bedroom, Bedroom 2, Bedroom 3, Kitchen, Family Room, Den, Bedroom 1, Primary Bathroom
Main Level Bedrooms 3
Interior
Interior Features Carpet, Ceiling Fan(s), Family Room Off Kitchen, Kitchen - Table Space, Primary Bath(s), Recessed Lighting, Tub Shower, Walk-in Closet(s)
Hot Water Electric
Heating Forced Air
Cooling Central A/C
Flooring Carpet, Laminated, Vinyl
Equipment Built-In Microwave, Dishwasher, Oven/Range - Electric, Refrigerator
Furnishings No
Fireplace N
Appliance Built-In Microwave, Dishwasher, Oven/Range - Electric, Refrigerator
Heat Source Oil
Laundry Main Floor
Exterior
Parking Features Garage - Front Entry, Additional Storage Area
Garage Spaces 4.0
Utilities Available Cable TV Available, Phone Available
Water Access N
View Street
Roof Type Architectural Shingle
Accessibility None
Total Parking Spaces 4
Garage Y
Building
Story 1
Sewer Public Sewer
Water Well
Architectural Style Ranch/Rambler
Level or Stories 1
Additional Building Above Grade, Below Grade
Structure Type 9'+ Ceilings,Dry Wall
New Construction N
Schools
High Schools Dover H.S.
School District Capital
Others
Senior Community No
Tax ID ED-00-07802-01-0500-000
Ownership Fee Simple
SqFt Source Assessor
Acceptable Financing Conventional, FHA, USDA, VA
Horse Property N
Listing Terms Conventional, FHA, USDA, VA
Financing Conventional,FHA,USDA,VA
Special Listing Condition Standard
Read Less

Bought with Dorothy M Burton • RE/MAX Eagle Realty





