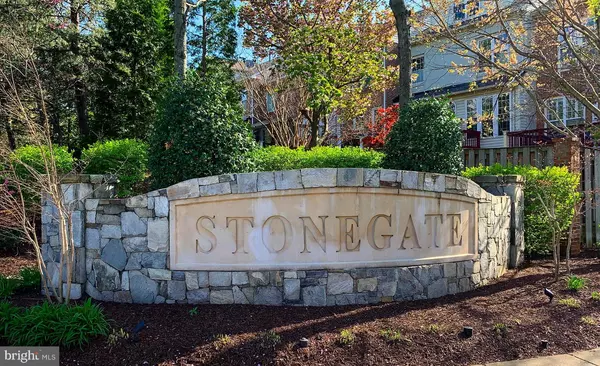For more information regarding the value of a property, please contact us for a free consultation.
4601 LATROBE PL Alexandria, VA 22311
Want to know what your home might be worth? Contact us for a FREE valuation!

Our team is ready to help you sell your home for the highest possible price ASAP
Key Details
Sold Price $800,000
Property Type Townhouse
Sub Type End of Row/Townhouse
Listing Status Sold
Purchase Type For Sale
Square Footage 3,346 sqft
Price per Sqft $239
Subdivision Stonegate
MLS Listing ID VAAX245172
Sold Date 06/05/20
Style Colonial
Bedrooms 4
Full Baths 3
Half Baths 1
HOA Fees $123/mo
HOA Y/N Y
Abv Grd Liv Area 2,788
Originating Board BRIGHT
Year Built 2000
Annual Tax Amount $8,475
Tax Year 2019
Lot Size 3,696 Sqft
Acres 0.08
Property Description
Stunning home at the Highpointe at Stonegate in Alexandria, rarely available Stratford model, end unit (24 feet wide and 40 feet deep), on an extra wide lot, at the far private end of the community, with no thru traffic, backing to park setting is ready to call your own. Modern elegance exudes from the nearly 3400 square feet on three levels of luxury with nine-foot ceilings throughout with 4 bedrooms, a study, and 3.5 bathrooms. The main level enjoys a bright open foyer with a huge Palladian window and the surprise of gorgeous updated hardwood floors. The formal dining room with splendid crown and dentil moldings, chair railing, wainscoting, and dramatic tray ceiling is open to the living room with a wall of windows and sliding glass door providing views of the parkland and access to a deep deck with built-in bench and privacy lattice. Also, on the main level is an elegant study with French doors and a wall of built ins. The sunny kitchen has table space with an oversized bay bump out window, new granite counter tops, 42-inch cabinets, pantry, breakfast bar overhang adjoining the spacious family room with a gas fireplace dramatic feature. A lovely private powder room completes the level. The gleaming hardwood floors flow upstairs to three impressive bedrooms and two full bathrooms. The master has a large walk-in closet, sitting room area, windows overlooking the parkland, and an on-suite bathroom with dual sinks, soaking tub, separate shower, and water closet. The convenience of the upper level laundry excites all. The lower level boosts a rec room, a bedroom, and full bathroom. The sliding glass door walks out to a stone patio and landscaping with a completely fenced in backyard that wraps around the end unit wide lot to a side gate. Community open space behind and next to the unit has a sprinkler system installed. The expansive two-car garage has loads of storage space. And to top it all off, the roof is brand new 2020! Extra parking on the driveway with ample guest parking is nearby. Conveniently located to I-395, Washington DC, Old Town Alexandria, Pentagon, and Shirlington, with Metrobus and DASH buses just outside the entrance of Stonegate making it easy to get to the metro and other destinations. Easy access to shopping, dining, recreation, and commuting make this the perfect solid investment, plus only 10 minutes from the Amazon HQ2. https://youtu.be/4TkiVqRi6Qs
Location
State VA
County Alexandria City
Zoning CDD#5
Rooms
Other Rooms Living Room, Dining Room, Primary Bedroom, Bedroom 2, Bedroom 3, Bedroom 4, Kitchen, Family Room, Foyer, Breakfast Room, Laundry, Office, Recreation Room, Storage Room, Bathroom 2, Bathroom 3, Primary Bathroom
Basement Daylight, Full, Fully Finished, Garage Access, Rear Entrance, Walkout Level
Interior
Interior Features Breakfast Area, Built-Ins, Carpet, Ceiling Fan(s), Chair Railings, Combination Dining/Living, Crown Moldings, Entry Level Bedroom, Family Room Off Kitchen, Floor Plan - Open, Intercom, Kitchen - Eat-In, Kitchen - Gourmet, Kitchen - Island, Kitchen - Table Space, Primary Bath(s), Pantry, Recessed Lighting, Soaking Tub, Upgraded Countertops, Wainscotting, Walk-in Closet(s), Window Treatments, Wood Floors, Other
Heating Forced Air
Cooling Ceiling Fan(s), Programmable Thermostat, Energy Star Cooling System, Central A/C
Flooring Hardwood, Partially Carpeted, Ceramic Tile
Fireplaces Number 1
Fireplaces Type Fireplace - Glass Doors, Mantel(s), Gas/Propane
Equipment Built-In Microwave, Dishwasher, Disposal, Dryer, Energy Efficient Appliances, Icemaker, Intercom, Oven - Self Cleaning, Refrigerator, Washer
Fireplace Y
Window Features Bay/Bow,Palladian,Sliding,Transom
Appliance Built-In Microwave, Dishwasher, Disposal, Dryer, Energy Efficient Appliances, Icemaker, Intercom, Oven - Self Cleaning, Refrigerator, Washer
Heat Source Natural Gas
Laundry Upper Floor
Exterior
Exterior Feature Deck(s), Patio(s)
Parking Features Additional Storage Area, Garage - Front Entry, Garage Door Opener, Oversized
Garage Spaces 4.0
Fence Rear, Fully, Wood, Privacy
Amenities Available Common Grounds, Tot Lots/Playground
Water Access N
View Trees/Woods
Roof Type Asphalt,Shingle
Accessibility None
Porch Deck(s), Patio(s)
Attached Garage 2
Total Parking Spaces 4
Garage Y
Building
Lot Description Backs - Open Common Area, Backs to Trees, Landscaping, Level, No Thru Street, Front Yard
Story 3+
Sewer Public Sewer
Water Public
Architectural Style Colonial
Level or Stories 3+
Additional Building Above Grade, Below Grade
New Construction N
Schools
Elementary Schools John Adams
Middle Schools Francis C Hammond
High Schools Alexandria City
School District Alexandria City Public Schools
Others
HOA Fee Include Common Area Maintenance,Management,Reserve Funds,Road Maintenance,Snow Removal,Trash
Senior Community No
Tax ID 020.02-04-62
Ownership Fee Simple
SqFt Source Assessor
Security Features Intercom,Security System,Smoke Detector
Special Listing Condition Standard
Read Less

Bought with Christopher J White • Long & Foster Real Estate, Inc.





