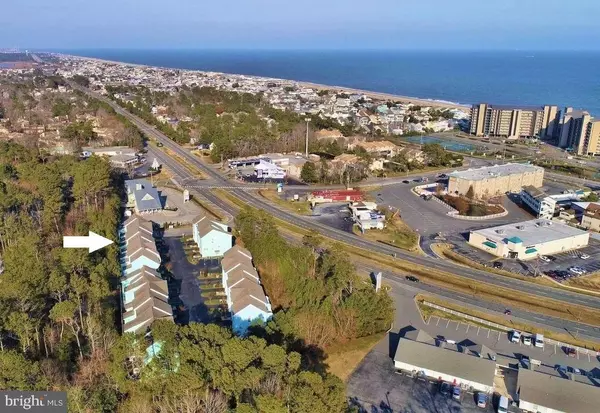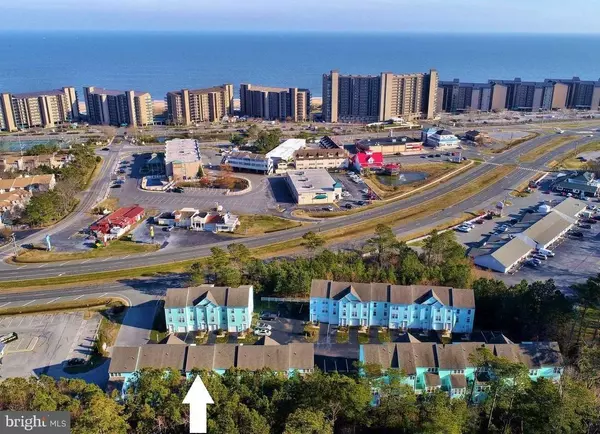For more information regarding the value of a property, please contact us for a free consultation.
39684 SUNRISE CT #716 Bethany Beach, DE 19930
Want to know what your home might be worth? Contact us for a FREE valuation!

Our team is ready to help you sell your home for the highest possible price ASAP
Key Details
Sold Price $500,000
Property Type Townhouse
Sub Type Interior Row/Townhouse
Listing Status Sold
Purchase Type For Sale
Square Footage 2,000 sqft
Price per Sqft $250
Subdivision Bethany Shores
MLS Listing ID DESU178350
Sold Date 04/16/21
Style Coastal
Bedrooms 4
Full Baths 3
Half Baths 1
HOA Fees $362/qua
HOA Y/N Y
Abv Grd Liv Area 2,000
Originating Board BRIGHT
Year Built 2002
Annual Tax Amount $841
Tax Year 2020
Lot Dimensions 0.00 x 0.00
Property Description
Walk to the beach and downtown shops from this spacious townhome that features 2 master suites. This meticulously kept home comes beautifully furnished and backs up to the woods for a private setting. The entrance level features a master bedroom with a large sitting area/den with French doors that can divide the spaces. The main living level offers a spacious living room and a combined kitchen/dining/sunroom that opens to a deck, creating an ideal layout for entertaining. Upstairs there is an additional master bedroom, 2 guest bedrooms, and a shared bathroom. Whether this is your second home or a rental investment, this unit that can sleep 12, is an opportunity that shouldn't be missed.
Location
State DE
County Sussex
Area Baltimore Hundred (31001)
Zoning C-1
Interior
Interior Features Ceiling Fan(s), Combination Kitchen/Dining, Entry Level Bedroom, Floor Plan - Open, Kitchen - Island, Pantry, Primary Bath(s), Window Treatments
Hot Water Electric
Heating Heat Pump(s)
Cooling Central A/C
Flooring Carpet, Wood
Equipment Built-In Microwave, Dishwasher, Disposal, Dryer, Oven/Range - Electric, Refrigerator, Washer, Water Heater
Furnishings Yes
Fireplace N
Appliance Built-In Microwave, Dishwasher, Disposal, Dryer, Oven/Range - Electric, Refrigerator, Washer, Water Heater
Heat Source Electric
Exterior
Exterior Feature Deck(s)
Parking Features Garage - Front Entry, Garage Door Opener, Inside Access
Garage Spaces 2.0
Water Access N
Roof Type Architectural Shingle
Street Surface Paved
Accessibility None
Porch Deck(s)
Attached Garage 1
Total Parking Spaces 2
Garage Y
Building
Lot Description Backs to Trees
Story 3
Sewer Public Sewer
Water Public
Architectural Style Coastal
Level or Stories 3
Additional Building Above Grade, Below Grade
New Construction N
Schools
School District Indian River
Others
Senior Community No
Tax ID 134-17.11-35.00-4
Ownership Fee Simple
SqFt Source Estimated
Acceptable Financing Cash, Conventional
Listing Terms Cash, Conventional
Financing Cash,Conventional
Special Listing Condition Standard
Read Less

Bought with ASHLEY BROSNAHAN • Long & Foster Real Estate, Inc.





