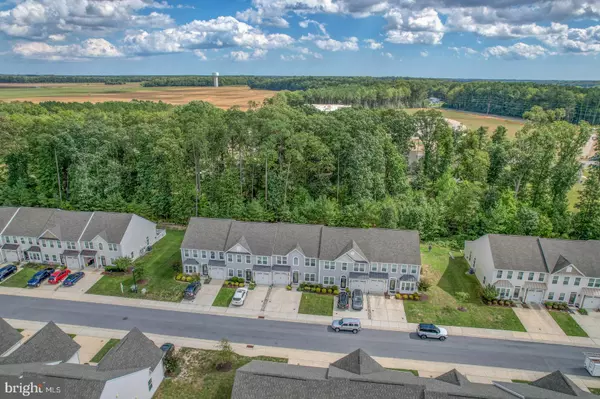For more information regarding the value of a property, please contact us for a free consultation.
18948 TIMBERCREEK DR #18 Milton, DE 19968
Want to know what your home might be worth? Contact us for a FREE valuation!

Our team is ready to help you sell your home for the highest possible price ASAP
Key Details
Sold Price $394,000
Property Type Townhouse
Sub Type Interior Row/Townhouse
Listing Status Sold
Purchase Type For Sale
Square Footage 2,260 sqft
Price per Sqft $174
Subdivision Shoreview Woods
MLS Listing ID DESU2029844
Sold Date 11/21/22
Style Contemporary
Bedrooms 3
Full Baths 2
Half Baths 1
HOA Fees $243/mo
HOA Y/N Y
Abv Grd Liv Area 2,260
Originating Board BRIGHT
Year Built 2015
Annual Tax Amount $1,267
Tax Year 2022
Lot Dimensions 0.00 x 0.00
Property Description
Looking for a stunning, spacious townhouse in a great community that's close to everything? Look no further than 18948 Timbercreek Drive! This 3 bedroom, 2.5 bath townhouse has been excellently maintained and features numerous upgrades. The entire interior of the home has just been freshly painted and features hardwood floors throughout the downstairs living areas. The primary bedroom has been carpeted, but hardwood lays underneath should the new owner wish to reveal it. The large kitchen features stainless steel appliances, granite counter tops, tile backsplash, double sink and breakfast bar featuring a luxury vinyl plank accent wall. The living room stretches to the back of the property and is filled with natural light from the lining of windows along the back wall. Complete with vaulted ceilings, smart ceiling fan and a three-sided fireplace, you'll never want to leave your couch! Outside, you'll find a large, composite deck backing to the tree line and a small, grassy area that makes taking care of pets a breeze. The spacious primary suite, situated in the rear of the property, features tray ceiling detail with another smart fan, dual vanities and tiled shower in bathroom and a walk-in closet. Ascend the stairs and you'll be greeted by the cozy upstairs loft, perfect for use as another living area or office. The upstairs features two additional bedrooms, a 2nd full bathroom and the mechanical room with access to floored eaves for even extra storage. Don't forget – this home also has a 1 car garage with Wifi garage door opener, security system, Wifi thermostat, new gutter guards and more! Shoreview Woods offers a community pool, clubhouse, tennis courts and is conveniently located just a few miles from both downtown Milton and downtown Lewes!
Location
State DE
County Sussex
Area Broadkill Hundred (31003)
Zoning 2015 91
Rooms
Other Rooms Loft
Main Level Bedrooms 1
Interior
Interior Features Carpet, Combination Kitchen/Living, Dining Area, Entry Level Bedroom, Formal/Separate Dining Room, Primary Bath(s), Pantry, Recessed Lighting, Skylight(s), Bathroom - Stall Shower, Upgraded Countertops, Walk-in Closet(s), Window Treatments, Wood Floors, Ceiling Fan(s)
Hot Water Electric
Heating Heat Pump(s)
Cooling Central A/C
Flooring Carpet, Hardwood, Tile/Brick
Fireplaces Number 1
Fireplaces Type Gas/Propane
Equipment Built-In Microwave, Dishwasher, Disposal, Oven/Range - Electric, Refrigerator, Stainless Steel Appliances, Washer, Water Heater, Dryer, Range Hood
Fireplace Y
Appliance Built-In Microwave, Dishwasher, Disposal, Oven/Range - Electric, Refrigerator, Stainless Steel Appliances, Washer, Water Heater, Dryer, Range Hood
Heat Source Electric
Laundry Main Floor
Exterior
Exterior Feature Deck(s)
Parking Features Garage - Front Entry, Inside Access
Garage Spaces 3.0
Amenities Available Common Grounds, Pool - Outdoor, Tennis Courts
Water Access N
View Trees/Woods
Roof Type Architectural Shingle
Accessibility None
Porch Deck(s)
Attached Garage 1
Total Parking Spaces 3
Garage Y
Building
Lot Description Backs to Trees
Story 2
Foundation Slab
Sewer Public Sewer
Water Public
Architectural Style Contemporary
Level or Stories 2
Additional Building Above Grade, Below Grade
Structure Type 2 Story Ceilings,Cathedral Ceilings,Dry Wall
New Construction N
Schools
School District Cape Henlopen
Others
HOA Fee Include Ext Bldg Maint,Lawn Maintenance,Management,Pool(s),Common Area Maintenance,Reserve Funds,Road Maintenance,Trash
Senior Community No
Tax ID 235-30.00-37.05-18
Ownership Fee Simple
SqFt Source Estimated
Security Features Security System
Special Listing Condition Standard
Read Less

Bought with Melissa Graver • Active Adults Realty





