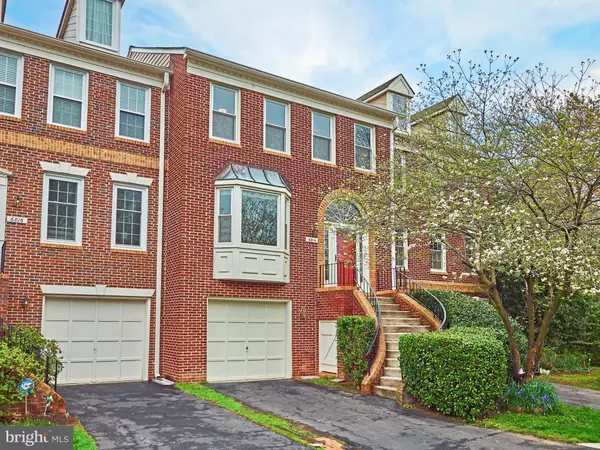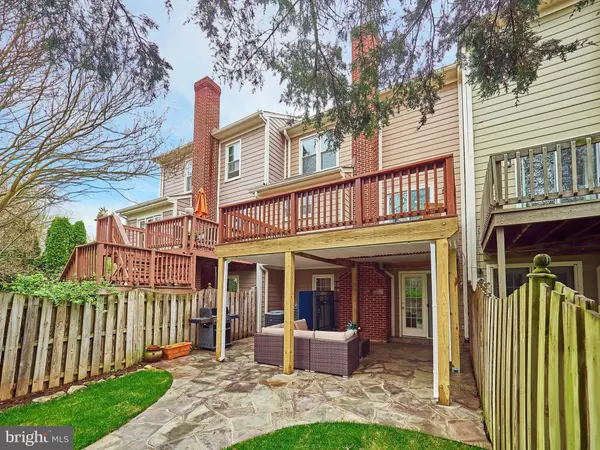For more information regarding the value of a property, please contact us for a free consultation.
6814 MCLEAN PROVINCE CIR Falls Church, VA 22043
Want to know what your home might be worth? Contact us for a FREE valuation!

Our team is ready to help you sell your home for the highest possible price ASAP
Key Details
Sold Price $849,000
Property Type Townhouse
Sub Type Interior Row/Townhouse
Listing Status Sold
Purchase Type For Sale
Square Footage 2,381 sqft
Price per Sqft $356
Subdivision Mclean Province
MLS Listing ID VAFX1192638
Sold Date 05/19/21
Style Colonial,Traditional
Bedrooms 3
Full Baths 3
Half Baths 1
HOA Fees $133/mo
HOA Y/N Y
Abv Grd Liv Area 1,611
Originating Board BRIGHT
Year Built 1986
Annual Tax Amount $8,121
Tax Year 2021
Lot Size 1,980 Sqft
Acres 0.05
Property Description
OPEN HOUSE SAT 4/17 1-4pm Beautiful and spacious home in the sweet neighborhood of Mclean Province. Bright, light and beautiful. Wood floors on the entire main and upper level, open picture window in the living room looks out onto open space. Large Dining room. Beautiful with kitchen with granite counters has skylight for natural lighting, stainless steel appliance a nice size pantry and opens to a big breakfast room. There is also counter seating available as well. Breakfast room opens to the newly refinished deck that overlooks the private fenced yard and the wooded area behind the home. Upper level with 3 generous sized rooms. Largest primary bedroom has a big walk in closet, pantry and additional large primary bath with standing shower and soaking tub. Nice, bright and private. Two other bedrooms share a nice hall bath. Fully above ground, walk out, Lower level has brand new luxury vinyl floor in the main rec room. Gas fireplace. French doors open to the stone patio that has newly installed water resistant seal from the deck above. Perfect area to enjoy a quiet evening or entertain guests as the world opens up again. The space is so lovely. There is a gate to exit the fully fenced rear yard. Lower level also has a wet bar, a full bath and a laundry room. Access to the garage that also has a separate storage room. Simply perfect space. Roof is 5 years, windows have been replaced, furnace & outside air compressor both from 2017, brand new luxury vinyl flooring in basement and Outside deck was resurfaced and structurally re-inforced & had a water resistant layer& gutter system added to keep lower level dry during rain (2020).
Location
State VA
County Fairfax
Zoning 305
Rooms
Other Rooms Living Room, Dining Room, Primary Bedroom, Bedroom 2, Bedroom 3, Kitchen, Foyer, Breakfast Room, Laundry, Recreation Room, Bathroom 3, Primary Bathroom
Basement Fully Finished, English, Outside Entrance, Interior Access, Walkout Level, Windows
Interior
Hot Water Natural Gas, 60+ Gallon Tank
Heating Forced Air, Central, Programmable Thermostat
Cooling Central A/C, Programmable Thermostat, Ceiling Fan(s)
Fireplaces Number 1
Fireplace Y
Heat Source Natural Gas
Laundry Lower Floor
Exterior
Parking Features Garage - Front Entry, Garage Door Opener
Garage Spaces 2.0
Water Access N
View Garden/Lawn
Accessibility Other
Attached Garage 1
Total Parking Spaces 2
Garage Y
Building
Lot Description Backs to Trees, Interior, Landscaping, Rear Yard
Story 3
Sewer Public Sewer
Water Public
Architectural Style Colonial, Traditional
Level or Stories 3
Additional Building Above Grade, Below Grade
New Construction N
Schools
Elementary Schools Kent Gardens
Middle Schools Longfellow
High Schools Mclean
School District Fairfax County Public Schools
Others
Senior Community No
Tax ID 0402 42 0048
Ownership Fee Simple
SqFt Source Assessor
Special Listing Condition Standard
Read Less

Bought with Anthony H Lam • Redfin Corporation





