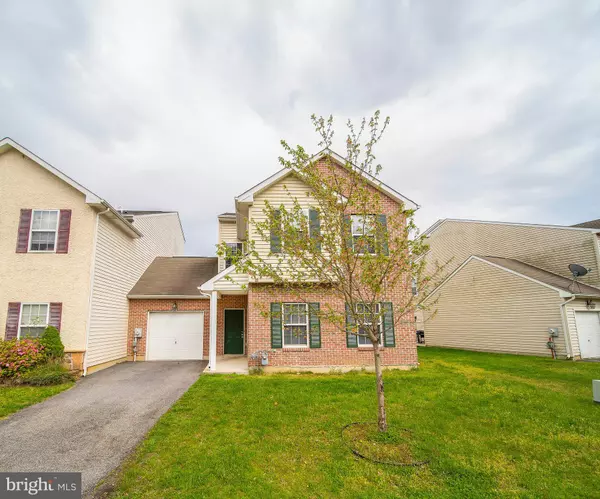For more information regarding the value of a property, please contact us for a free consultation.
241 CAMERTON LN Townsend, DE 19734
Want to know what your home might be worth? Contact us for a FREE valuation!

Our team is ready to help you sell your home for the highest possible price ASAP
Key Details
Sold Price $260,000
Property Type Single Family Home
Sub Type Twin/Semi-Detached
Listing Status Sold
Purchase Type For Sale
Square Footage 2,675 sqft
Price per Sqft $97
Subdivision Odessa National
MLS Listing ID DENC500358
Sold Date 06/23/20
Style Traditional
Bedrooms 4
Full Baths 4
Half Baths 1
HOA Fees $100/ann
HOA Y/N Y
Abv Grd Liv Area 2,675
Originating Board BRIGHT
Year Built 2007
Annual Tax Amount $2,869
Tax Year 2019
Lot Size 4,792 Sqft
Acres 0.11
Lot Dimensions 0.00 x 0.00
Property Description
View video online by following this link: https://www.dropbox.com/s/7d8qhhnytvdz758/241%20Camerton%20Ln%20Branded.mp4?dl=0 --- Located on the first hole of golf course, this well maintained 4 bedroom, 4.1 bath semi-detached home with 2,675 square feet on 3 levels in popular Odessa National is vacant and ready for immediate occupancy. Golf course community with clubhouse, pool and tennis court. Neutral carpet and freshly painted (2020) throughout. Features include: 4 bedrooms with en-suite bath, 2nd-floor laundry, 2nd or 3rd-floor master suite. All appliances included. Ideal lot backing to open space.
Location
State DE
County New Castle
Area South Of The Canal (30907)
Zoning S
Rooms
Other Rooms Living Room, Dining Room, Primary Bedroom, Bedroom 2, Bedroom 3, Bedroom 4, Kitchen, Family Room
Interior
Interior Features Attic, Ceiling Fan(s), Primary Bath(s), Window Treatments, Kitchen - Eat-In
Hot Water Natural Gas
Heating Forced Air
Cooling Central A/C
Flooring Ceramic Tile, Carpet, Vinyl
Fireplaces Number 1
Fireplaces Type Gas/Propane
Equipment Dishwasher, Disposal, Oven/Range - Electric, Range Hood, Refrigerator, Icemaker, Water Heater, Washer, Dryer
Fireplace Y
Window Features Insulated
Appliance Dishwasher, Disposal, Oven/Range - Electric, Range Hood, Refrigerator, Icemaker, Water Heater, Washer, Dryer
Heat Source Natural Gas
Exterior
Exterior Feature Porch(es), Patio(s)
Parking Features Garage - Front Entry
Garage Spaces 3.0
Amenities Available Club House, Pool - Outdoor, Tennis Courts
Water Access N
View Golf Course
Roof Type Asphalt
Accessibility None
Porch Porch(es), Patio(s)
Attached Garage 1
Total Parking Spaces 3
Garage Y
Building
Lot Description Backs - Open Common Area, Front Yard, Level, Rear Yard
Story 3
Sewer Public Sewer
Water Public
Architectural Style Traditional
Level or Stories 3
Additional Building Above Grade, Below Grade
Structure Type Dry Wall
New Construction N
Schools
Elementary Schools Old State
Middle Schools Meredith
High Schools Middletown
School District Appoquinimink
Others
HOA Fee Include Common Area Maintenance
Senior Community No
Tax ID 14-013.13-124
Ownership Fee Simple
SqFt Source Assessor
Security Features Smoke Detector
Special Listing Condition Standard
Read Less

Bought with Angela M Ferguson • Coldwell Banker Realty





