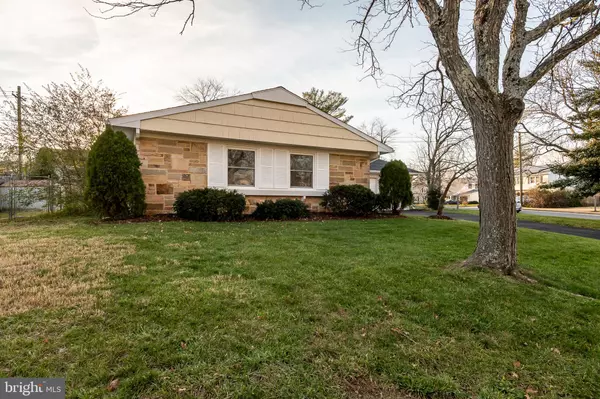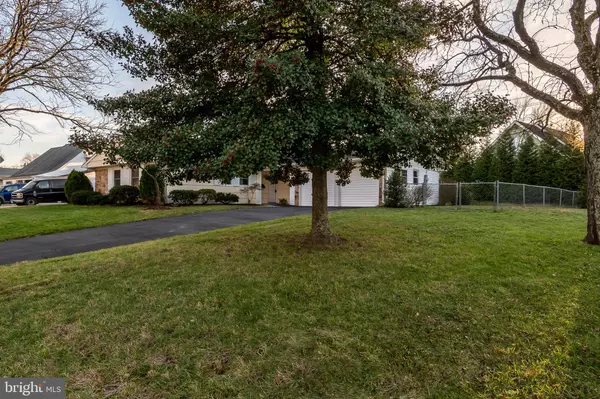For more information regarding the value of a property, please contact us for a free consultation.
3120 TRINITY Bowie, MD 20715
Want to know what your home might be worth? Contact us for a FREE valuation!

Our team is ready to help you sell your home for the highest possible price ASAP
Key Details
Sold Price $420,000
Property Type Single Family Home
Sub Type Detached
Listing Status Sold
Purchase Type For Sale
Square Footage 1,583 sqft
Price per Sqft $265
Subdivision Tulip Grove At Belair
MLS Listing ID MDPG590904
Sold Date 02/23/21
Style Ranch/Rambler
Bedrooms 3
Full Baths 2
HOA Y/N N
Abv Grd Liv Area 1,583
Originating Board BRIGHT
Year Built 1964
Annual Tax Amount $3,809
Tax Year 2020
Lot Size 0.324 Acres
Acres 0.32
Property Description
COVID-19 Guidelines in effect. This gorgeous, renovated rancher situated on a large landscaped corner lot offers single floor living at its best with 3 large bedrooms and two totally renovated full baths. The spacious converted two-car garage offers an additional 400 square feet of living space with endless possibilities and has a private entrance from the front porch. The home boasts a soothing neutral palette with fresh paint and new waterproof luxury vinyl plank flooring and carpet throughout. The open concept main living and dining area is perfect for entertaining and is embellished with crown molding and a brick wall featuring a raised hearth with reclaimed wood shelves and a wood stove. The stunning eat-in kitchen has been tastefully transformed with new white shaker cabinets, beautiful neutral countertops, and gleaming new stainless steel appliances. The backyard is fenced. Home has new 20 amp electric panel, new gas water heater, new furnace/air conditioning systems, newer vinyl replacement windows, and an architectural shingled roof.
Location
State MD
County Prince Georges
Zoning R55
Rooms
Main Level Bedrooms 3
Interior
Interior Features Crown Moldings, Combination Dining/Living, Floor Plan - Open, Wood Stove
Hot Water Natural Gas
Heating Forced Air
Cooling Central A/C
Flooring Carpet, Vinyl
Equipment Built-In Microwave, Dishwasher, Disposal, Dryer, Icemaker, Stove, Washer, Refrigerator, Stainless Steel Appliances, Water Heater
Window Features Double Pane
Appliance Built-In Microwave, Dishwasher, Disposal, Dryer, Icemaker, Stove, Washer, Refrigerator, Stainless Steel Appliances, Water Heater
Heat Source Natural Gas
Laundry Main Floor
Exterior
Water Access N
Roof Type Architectural Shingle
Accessibility 2+ Access Exits
Garage N
Building
Story 1
Sewer Public Sewer
Water Public
Architectural Style Ranch/Rambler
Level or Stories 1
Additional Building Above Grade, Below Grade
Structure Type Dry Wall
New Construction N
Schools
School District Prince George'S County Public Schools
Others
HOA Fee Include None
Senior Community No
Tax ID 17073005485
Ownership Fee Simple
SqFt Source Assessor
Acceptable Financing Cash, Conventional, FHA, VA
Listing Terms Cash, Conventional, FHA, VA
Financing Cash,Conventional,FHA,VA
Special Listing Condition Standard
Read Less

Bought with Tanya A Cunningham • CENTURY 21 New Millennium





