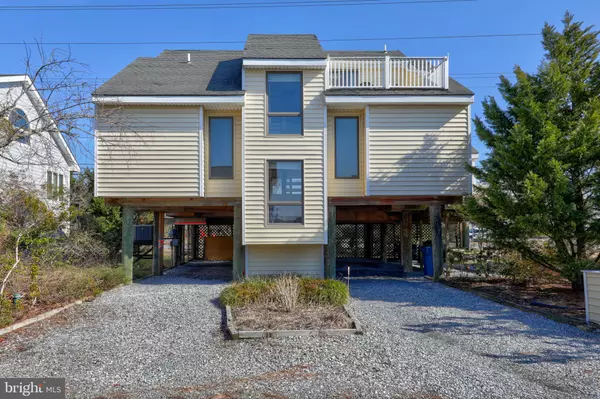For more information regarding the value of a property, please contact us for a free consultation.
110 TERN DR South Bethany, DE 19930
Want to know what your home might be worth? Contact us for a FREE valuation!

Our team is ready to help you sell your home for the highest possible price ASAP
Key Details
Sold Price $800,000
Property Type Single Family Home
Sub Type Detached
Listing Status Sold
Purchase Type For Sale
Square Footage 1,800 sqft
Price per Sqft $444
Subdivision Tern Landing
MLS Listing ID DESU176484
Sold Date 06/17/21
Style Coastal
Bedrooms 3
Full Baths 2
HOA Y/N N
Abv Grd Liv Area 1,800
Originating Board BRIGHT
Year Built 1988
Annual Tax Amount $1,828
Tax Year 2020
Lot Size 5,663 Sqft
Acres 0.13
Lot Dimensions 70.00 x 82.00
Property Description
Delightful coastal home located just 1 block to the ocean! This beach retreat is full of coastal charm with an inviting open floorplan offering a bright and airy great room with a vaulted wood ceiling, and features ceramic tile flooring throughout the main living areas. This floorplan offers plenty of room for entertaining with great outdoor living spaces including a large screened porch, sun deck just off the dining area and kitchen. This home has been meticulously maintained and has a newer hot water heater and 1 year old heat pump. Offered fully furnished this home is ready to be enjoyed and with a proven rental history this home is a great investment opportunity. Just a short easy walk to the life-guarded beach in South Bethany, and steps to pizza, sushi, and a new deli/fish market coming this summer.
Location
State DE
County Sussex
Area Baltimore Hundred (31001)
Zoning TN
Rooms
Main Level Bedrooms 2
Interior
Interior Features Ceiling Fan(s), Combination Dining/Living, Dining Area, Family Room Off Kitchen, Floor Plan - Open, Primary Bath(s), Recessed Lighting, Skylight(s), Upgraded Countertops
Hot Water Electric
Heating Heat Pump(s)
Cooling Central A/C
Flooring Carpet, Ceramic Tile
Fireplaces Number 1
Fireplaces Type Wood
Equipment Built-In Microwave, Dishwasher, Disposal, Dryer, Oven/Range - Electric, Refrigerator, Washer, Water Heater
Furnishings Yes
Fireplace Y
Appliance Built-In Microwave, Dishwasher, Disposal, Dryer, Oven/Range - Electric, Refrigerator, Washer, Water Heater
Heat Source Electric
Exterior
Exterior Feature Deck(s), Porch(es), Screened
Garage Spaces 4.0
Water Access N
Roof Type Shingle
Street Surface Paved
Accessibility None
Porch Deck(s), Porch(es), Screened
Total Parking Spaces 4
Garage N
Building
Lot Description Landscaping
Story 2
Foundation Pilings
Sewer Public Sewer
Water Public
Architectural Style Coastal
Level or Stories 2
Additional Building Above Grade, Below Grade
Structure Type Vaulted Ceilings,Wood Ceilings
New Construction N
Schools
School District Indian River
Others
Senior Community No
Tax ID 134-20.08-267.00
Ownership Fee Simple
SqFt Source Assessor
Acceptable Financing Cash, Conventional
Listing Terms Cash, Conventional
Financing Cash,Conventional
Special Listing Condition Standard
Read Less

Bought with CHRISTINE TINGLE • Keller Williams Realty





