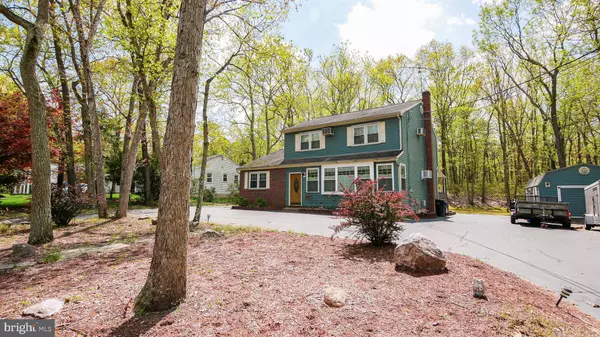For more information regarding the value of a property, please contact us for a free consultation.
1348 STOKES RD Medford, NJ 08055
Want to know what your home might be worth? Contact us for a FREE valuation!

Our team is ready to help you sell your home for the highest possible price ASAP
Key Details
Sold Price $272,000
Property Type Single Family Home
Sub Type Detached
Listing Status Sold
Purchase Type For Sale
Square Footage 2,307 sqft
Price per Sqft $117
Subdivision Mountain Run Estates
MLS Listing ID NJBL378714
Sold Date 04/26/21
Style Colonial
Bedrooms 4
Full Baths 1
Half Baths 1
HOA Y/N N
Abv Grd Liv Area 1,923
Originating Board BRIGHT
Year Built 1965
Annual Tax Amount $6,854
Tax Year 2020
Lot Size 1.132 Acres
Acres 1.13
Lot Dimensions 0.00 x 0.00
Property Description
Fabulous Private Wooded Lot Situated on Over an Acre in Desirable Medford! Located Minutes From Medford Lakes, Parks, Schools, Shopping, Camps, Swim Clubs, and a Quiet Neighborhood with Community Events Through the Year and Much More! This Homes Sit Back off the Road With a Wrap Around Driveway Plus Additional Driveway Parking For 15+ Cars! Spacious Back Deck and Level Yard Overlook the Private Wooded Lot Great for Entertaining or Play! Huge Garage with Electric & A/C Makes for a Great Workshop In Addition to Storage! This Almost 2000sqft Custom Built Colonial Style Home Offers Large Rooms Throughout, Hardwood Floors Under the Carpet Throughout and Private Views From Every Window; Enclosed Front Porch Surrounded by Windows Is Perfect for Relaxing; Living Room Overlooking the Front Yard Opens to the Formal Dining Room with a Chandelier and Slider to the Back; Huge Kitchen with Tons of Cabinets, A Breakfast Area, Ceiling Fan, Overhead Lighting and Multiple Windows Looking Over the Back Yard; Family Room with Crown Molding that Could be a First Floor Family Room/Bedroom Can Be an Inlaw Suite with Convenient Separate Access and A Powder Room Tiled Floors and Walls Right Outside the Room! Large Master Bedroom With Plenty of Closet Space; Additional Bedrooms are Generously Sized with Ample Closet Space and Share A Hall Bath; Finished Basement With a Dry Bar Can Easily Be a Recreation Room, Play Room, Media Room, Workout Room and More! This Home Will Not Last!!! Certified Pre-Owned Home Has Been Pre-Inspected, Report Available in MLS Downloads, See What Repairs Have Been Made!
Location
State NJ
County Burlington
Area Medford Twp (20320)
Zoning RESIDENTIAL
Rooms
Other Rooms Living Room, Dining Room, Primary Bedroom, Bedroom 2, Bedroom 3, Bedroom 4, Bedroom 5, Kitchen, Family Room, Sun/Florida Room, Laundry, Workshop, Bathroom 1
Basement Fully Finished, Full
Interior
Interior Features Wet/Dry Bar, Kitchen - Eat-In, Formal/Separate Dining Room, Entry Level Bedroom, Crown Moldings, Ceiling Fan(s)
Hot Water Natural Gas
Heating Baseboard - Hot Water
Cooling Wall Unit, Window Unit(s)
Flooring Hardwood, Fully Carpeted
Equipment Cooktop, Dryer, Water Heater, Washer
Appliance Cooktop, Dryer, Water Heater, Washer
Heat Source Natural Gas
Exterior
Exterior Feature Deck(s)
Parking Features Oversized
Garage Spaces 16.0
Water Access N
View Trees/Woods
Roof Type Shingle,Pitched
Accessibility None
Porch Deck(s)
Total Parking Spaces 16
Garage Y
Building
Story 2
Sewer On Site Septic
Water Well
Architectural Style Colonial
Level or Stories 2
Additional Building Above Grade, Below Grade
New Construction N
Schools
Middle Schools Medford Twp Memorial
High Schools Lenape H.S.
School District Medford Township Public Schools
Others
Senior Community No
Tax ID 20-05102 02-00003
Ownership Fee Simple
SqFt Source Assessor
Acceptable Financing Conventional, FHA, VA
Listing Terms Conventional, FHA, VA
Financing Conventional,FHA,VA
Special Listing Condition Standard
Read Less

Bought with Ramona Torres • Weichert Realtors-Cherry Hill





