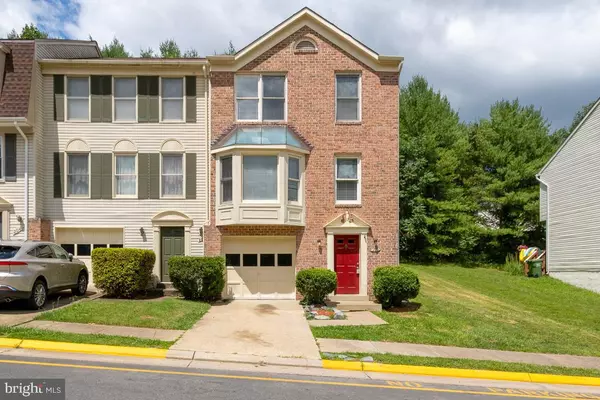For more information regarding the value of a property, please contact us for a free consultation.
200 ROLLING HILL CT Stafford, VA 22554
Want to know what your home might be worth? Contact us for a FREE valuation!

Our team is ready to help you sell your home for the highest possible price ASAP
Key Details
Sold Price $320,000
Property Type Townhouse
Sub Type End of Row/Townhouse
Listing Status Sold
Purchase Type For Sale
Square Footage 1,796 sqft
Price per Sqft $178
Subdivision Townes Of Ashleigh
MLS Listing ID VAST2000852
Sold Date 08/11/21
Style Colonial
Bedrooms 3
Full Baths 2
Half Baths 1
HOA Fees $97/mo
HOA Y/N Y
Abv Grd Liv Area 1,396
Originating Board BRIGHT
Year Built 1989
Annual Tax Amount $2,048
Tax Year 2021
Lot Size 3,241 Sqft
Acres 0.07
Property Description
Beautiful end unit townhome with NEW Carpet & LVP flooring. Enter into the lower level foyer where you will enjoy a finished living area, den and powder room. This level has new wood laminate flooring and updated bath. Steps up to the main level open to a spacious family room with bay window which floods this room with lots of natural light. The kitchen granite countertops, a beautiful NEW casement window and NEW LVP flooring. There is a door from the kitchen to the deck. Off the kitchen is the dining room also with access to the deck from a sliding glass door. It will be super easy to take your dining from indoors to out! On the upper level of the home is the bedrooms. The primary bedroom has an en suite bath which is NEWLY updated with gorgeous finishes including custom tile floor, tile shower surround and vanity. A second full bath on the upper level is also NEWLY updated with ceramic tile floor, tile shower surround and fixtures. Both bathrooms have NEW lights, mirror & toilet. The HVAC and Roof are just over 2 years old! This is a great end unit town home with a nice, flat yard that backs to trees. Centrally located to Route 1 making it easy to get to nearby commuter lots, shopping and dining! Contact us today for a private showing!
Location
State VA
County Stafford
Zoning R2
Rooms
Other Rooms Dining Room, Primary Bedroom, Bedroom 2, Bedroom 3, Kitchen, Family Room, Den, Basement, Bathroom 2, Primary Bathroom
Basement Connecting Stairway, Fully Finished, Interior Access, Outside Entrance, Walkout Level, Rear Entrance
Interior
Interior Features Carpet, Family Room Off Kitchen, Primary Bath(s), Ceiling Fan(s), Formal/Separate Dining Room
Hot Water Electric
Heating Heat Pump(s)
Cooling Central A/C
Equipment Dishwasher, Disposal, Oven/Range - Electric, Refrigerator, Dryer, Washer
Appliance Dishwasher, Disposal, Oven/Range - Electric, Refrigerator, Dryer, Washer
Heat Source Electric
Exterior
Exterior Feature Deck(s)
Parking Features Garage - Front Entry
Garage Spaces 1.0
Water Access N
Accessibility None
Porch Deck(s)
Attached Garage 1
Total Parking Spaces 1
Garage Y
Building
Lot Description Backs to Trees
Story 3
Sewer Public Sewer
Water Public
Architectural Style Colonial
Level or Stories 3
Additional Building Above Grade, Below Grade
New Construction N
Schools
Elementary Schools Anthony Burns
Middle Schools Stafford
High Schools Brooke Point
School District Stafford County Public Schools
Others
Senior Community No
Tax ID 30-P-1- -76
Ownership Fee Simple
SqFt Source Assessor
Special Listing Condition Standard
Read Less

Bought with Christina Sousa • RE/MAX Allegiance





