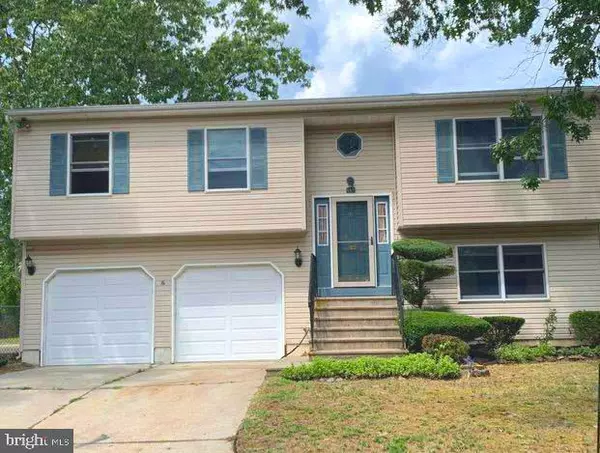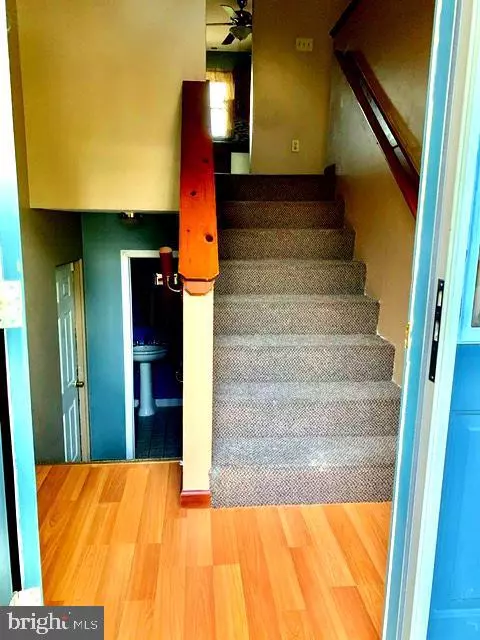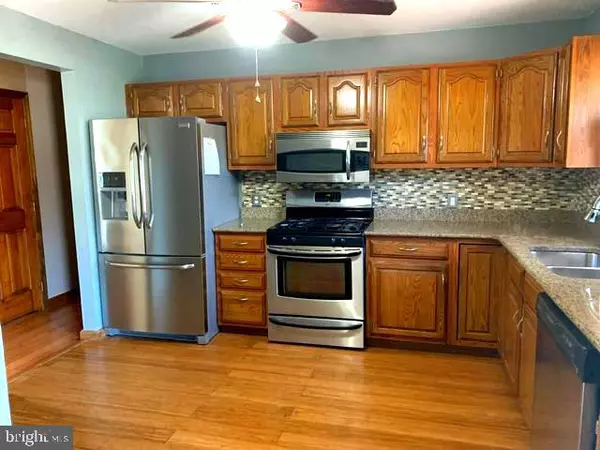For more information regarding the value of a property, please contact us for a free consultation.
332 BAYBERRY ST Browns Mills, NJ 08015
Want to know what your home might be worth? Contact us for a FREE valuation!

Our team is ready to help you sell your home for the highest possible price ASAP
Key Details
Sold Price $240,000
Property Type Single Family Home
Sub Type Detached
Listing Status Sold
Purchase Type For Sale
Square Footage 1,710 sqft
Price per Sqft $140
Subdivision Browns Mills
MLS Listing ID NJBL377308
Sold Date 11/10/20
Style Bi-level
Bedrooms 3
Full Baths 2
HOA Y/N N
Abv Grd Liv Area 1,710
Originating Board BRIGHT
Year Built 1994
Annual Tax Amount $5,459
Tax Year 2020
Lot Size 0.275 Acres
Acres 0.28
Lot Dimensions 120.00 x 100.00
Property Description
Move in Ready!!!Welcome home to this well maintained bi-level. As you enter notice the well-kept mature landscaping with mature peach trees. This home boast nice flooring. Upstairs has 3 bedrooms with a Jack and Jill bathroom. Master room has sliding doors leading to the over- sized deck with quality sliding doors. The kitchen has stainless steel appliances with over-sized refrigerator along with granite counter tops. The dining room also has quality sliding door leading to the over-sized deck. Downstairs has a full bathroom with a den or make it an additional bedroom. The gas fireplace located downstairs adds to the beauty of this home. Walk out from downstairs to your large concrete patio, great for entertainment. This home has a fully fenced yard, and a separate area with a pergola. This home offers an extra lot which can be used to park up to 10 cars!!!or use your imagination and use for other purposes. The two-car garage was upgraded with insulated garage doors and equipped with a heating system and a transfer switch. Home has a brand-new water pump. brand new pull down stairs, leading to attic. Life time warranty on bathroom downstairs, beautiful wood doors, roof mounted power vent, By-Pass Flow -through Humidifier. Approximately 5 mins from Joint Military Base.. Family park, fishing and great views of the lake in walking distance--- This home will not last, schedule your tour today..
Location
State NJ
County Burlington
Area Pemberton Twp (20329)
Zoning RESIDENTIAL
Rooms
Other Rooms Den
Main Level Bedrooms 3
Interior
Interior Features Carpet, Ceiling Fan(s), Combination Dining/Living, Family Room Off Kitchen, Kitchen - Eat-In, Recessed Lighting
Hot Water Natural Gas
Cooling Dehumidifier, Ceiling Fan(s), Central A/C
Flooring Other
Fireplaces Number 1
Fireplaces Type Gas/Propane
Equipment Built-In Microwave, Dishwasher, Dryer - Gas, Refrigerator, Oven/Range - Gas, Water Heater, Washer
Furnishings No
Fireplace Y
Appliance Built-In Microwave, Dishwasher, Dryer - Gas, Refrigerator, Oven/Range - Gas, Water Heater, Washer
Heat Source Natural Gas
Laundry Lower Floor
Exterior
Parking Features Inside Access
Garage Spaces 2.0
Fence Chain Link, Privacy
Utilities Available Cable TV
Water Access N
View Trees/Woods
Roof Type Shingle
Accessibility Other
Attached Garage 2
Total Parking Spaces 2
Garage Y
Building
Lot Description Additional Lot(s), Landscaping, Secluded, Trees/Wooded
Story 2
Foundation Slab
Sewer Public Sewer
Water Well
Architectural Style Bi-level
Level or Stories 2
Additional Building Above Grade, Below Grade
Structure Type Dry Wall
New Construction N
Schools
High Schools Pemberton Township
School District Pemberton Township Schools
Others
Pets Allowed Y
Senior Community No
Tax ID 29-00068-00047
Ownership Fee Simple
SqFt Source Assessor
Security Features Security System
Acceptable Financing FHA, VA, Conventional, USDA, Cash
Horse Property N
Listing Terms FHA, VA, Conventional, USDA, Cash
Financing FHA,VA,Conventional,USDA,Cash
Special Listing Condition Standard
Pets Allowed No Pet Restrictions
Read Less

Bought with Barbara F. Clausen • RE/MAX Homeland West





