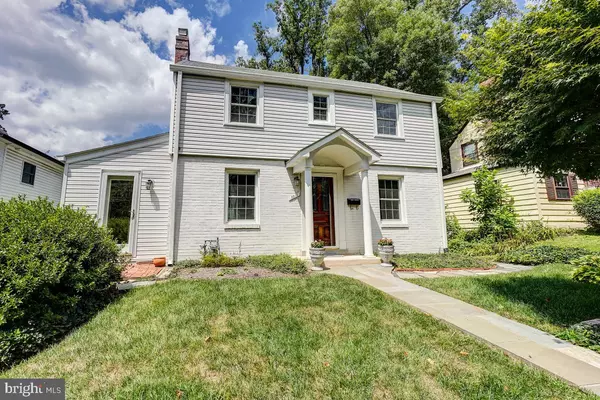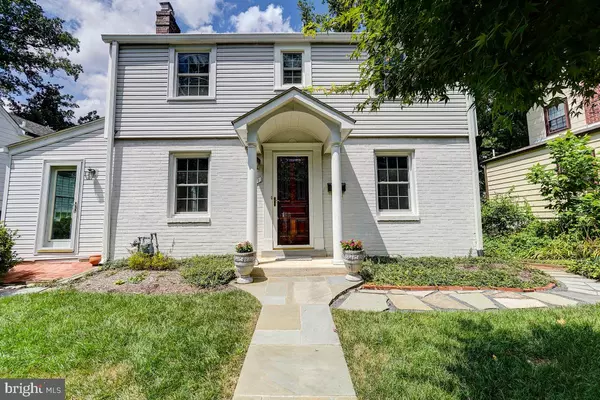For more information regarding the value of a property, please contact us for a free consultation.
5511 NORTHFIELD RD Bethesda, MD 20817
Want to know what your home might be worth? Contact us for a FREE valuation!

Our team is ready to help you sell your home for the highest possible price ASAP
Key Details
Sold Price $961,000
Property Type Single Family Home
Sub Type Detached
Listing Status Sold
Purchase Type For Sale
Square Footage 1,626 sqft
Price per Sqft $591
Subdivision Greenwich Forest
MLS Listing ID MDMC2064788
Sold Date 09/02/22
Style Contemporary
Bedrooms 3
Full Baths 1
Half Baths 1
HOA Y/N N
Abv Grd Liv Area 1,626
Originating Board BRIGHT
Year Built 1940
Annual Tax Amount $8,600
Tax Year 2021
Lot Size 6,375 Sqft
Acres 0.15
Property Description
5511 Northfield Rd is an expanded and updated home in sought-after Greenwich Forest. An easy 1 mile to the Bethesda Farmers Market and downtown Bethesda, a short walk to NIH and Walter Reed and just steps to Greenwich Forest Park, this traditional colonial is filled with natural light. Larger than it seems, this special property includes a living room with a fireplace, a dining room, a family room, a powder room and even a cozy sunroom on the entry level. The renovated kitchen with its granite counters, pantry and gas stove opens to the large, bay-windowed, breakfast room. Exiting to the private fenced backyard, a brick patio and a spectacular Japanese garden await. Upstairs finds the expanded primary bedroom with its own sitting room, two more bedrooms and the hall bathroom. Both the main and upper levels showcase hardwood floors. The lower level is spacious enough for a recreation room, gym or office. The possibilities are endless and the choice is yours!
Location
State MD
County Montgomery
Zoning R60
Rooms
Basement Interior Access
Interior
Interior Features Breakfast Area, Dining Area, Kitchen - Gourmet, Store/Office
Hot Water Natural Gas
Heating Baseboard - Electric
Cooling Central A/C
Fireplaces Number 1
Heat Source Central
Exterior
Water Access N
Accessibility None
Garage N
Building
Story 2
Foundation Brick/Mortar
Sewer Public Sewer
Water Public
Architectural Style Contemporary
Level or Stories 2
Additional Building Above Grade, Below Grade
New Construction N
Schools
School District Montgomery County Public Schools
Others
Senior Community No
Tax ID 160700495971
Ownership Fee Simple
SqFt Source Assessor
Special Listing Condition Standard
Read Less

Bought with Julia Jurgovan Gallagher • Compass





