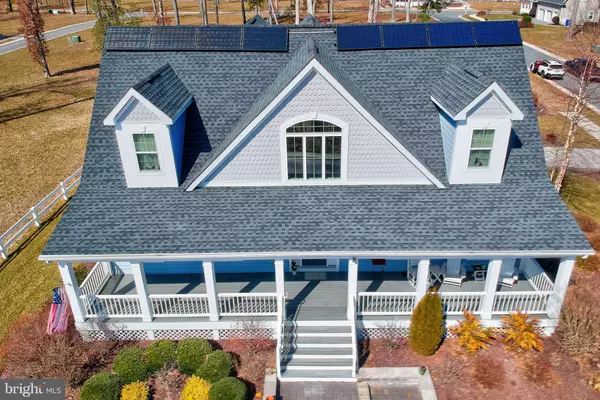For more information regarding the value of a property, please contact us for a free consultation.
36628 DEW WAY #4038 Millsboro, DE 19966
Want to know what your home might be worth? Contact us for a FREE valuation!

Our team is ready to help you sell your home for the highest possible price ASAP
Key Details
Sold Price $310,000
Property Type Single Family Home
Sub Type Detached
Listing Status Sold
Purchase Type For Sale
Square Footage 2,486 sqft
Price per Sqft $124
Subdivision Baywood
MLS Listing ID DESU178896
Sold Date 08/04/21
Style Contemporary
Bedrooms 3
Full Baths 3
Half Baths 1
HOA Y/N N
Abv Grd Liv Area 2,486
Originating Board BRIGHT
Land Lease Amount 9846.0
Land Lease Frequency Annually
Year Built 2015
Annual Tax Amount $1,401
Tax Year 2020
Lot Dimensions 0.00 x 0.00
Property Description
Welcome to Baywood! If you're looking for a package deal, with the purchase of this home you will not only have a beautiful home, but a lifestyle with everything literally at your fingertips. This house is only 5 years old , it's in immaculate condition, and is move in ready. It has three spacious bedrooms with all of them having a full bathroom attached. There is also another half bathroom near the living room and kitchen for guest who visit the home. The living room has beautiful hardwood floors and lots of space to relax comfortably. The kitchen is loaded with many features; granite countertops, dishwasher, stove, oven, garbage disposal. Next to the kitchen is a separate room with a washer, dryer, and access to an attached two car garage. Outside the front door is a large porch to enjoy the outdoors and has a view of the 7th hole fairway. Included with this home are also solar panels, tankless hot water heater, water softener, propane generator, and a walk in bathtub in the master bedroom. The land lease for the size of the home is rather low at $821 a month with no HOA / membership fees. The community of Baywood offers many amenities such as; golf, tennis/pickleball, pool, exercise room, boat slips(Potnets), and a private beach(Potnets). Included in the community is a clubhouse with a bar and restaurant. A local restaurant group Sodel Concepts runs the daily day-to-day operation for food and beverage in the community of Baywood. Sodel Concepts serves beautiful simple food and aims for the guest to have a wonderful fine dining experience. If you're looking to kick back and relax with everything you need around you, come see this beautiful home on Dew Way.
Location
State DE
County Sussex
Area Indian River Hundred (31008)
Zoning RL
Rooms
Basement Partial
Main Level Bedrooms 1
Interior
Interior Features Carpet, Entry Level Bedroom, Floor Plan - Open, Kitchen - Gourmet, Primary Bath(s), Soaking Tub, Pantry, Tub Shower, Store/Office, Walk-in Closet(s), Water Treat System, Window Treatments, Wood Floors
Hot Water Tankless
Heating Forced Air, Zoned
Cooling Central A/C, Zoned
Fireplaces Number 1
Equipment Built-In Microwave, Cooktop, Dishwasher, Disposal, Dryer - Electric, Dryer - Front Loading, Exhaust Fan, Icemaker, Instant Hot Water, Oven - Double, Oven/Range - Electric, Refrigerator, Stainless Steel Appliances, Stove, Washer, Washer - Front Loading, Water Conditioner - Owned, Water Heater
Appliance Built-In Microwave, Cooktop, Dishwasher, Disposal, Dryer - Electric, Dryer - Front Loading, Exhaust Fan, Icemaker, Instant Hot Water, Oven - Double, Oven/Range - Electric, Refrigerator, Stainless Steel Appliances, Stove, Washer, Washer - Front Loading, Water Conditioner - Owned, Water Heater
Heat Source Electric, Solar
Exterior
Parking Features Garage - Side Entry
Garage Spaces 2.0
Water Access N
Accessibility Level Entry - Main
Attached Garage 2
Total Parking Spaces 2
Garage Y
Building
Story 2
Sewer Public Septic
Water Public
Architectural Style Contemporary
Level or Stories 2
Additional Building Above Grade, Below Grade
New Construction N
Schools
School District Indian River
Others
Senior Community No
Tax ID 234-23.00-274.00-4038
Ownership Land Lease
SqFt Source Estimated
Special Listing Condition Standard
Read Less

Bought with JEANNE COPPOLA • Long & Foster Real Estate, Inc.





