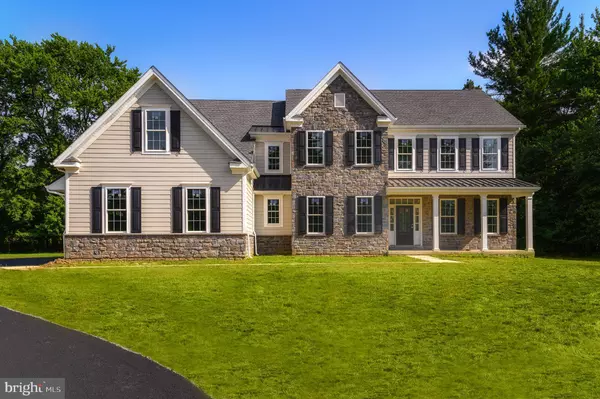For more information regarding the value of a property, please contact us for a free consultation.
1160 WALNUT FARM RD Lower Gwynedd, PA 19002
Want to know what your home might be worth? Contact us for a FREE valuation!

Our team is ready to help you sell your home for the highest possible price ASAP
Key Details
Sold Price $1,015,000
Property Type Single Family Home
Sub Type Detached
Listing Status Sold
Purchase Type For Sale
Square Footage 4,000 sqft
Price per Sqft $253
Subdivision Walnut Farms
MLS Listing ID PAMC655310
Sold Date 10/30/20
Style Colonial
Bedrooms 5
Full Baths 5
HOA Y/N N
Abv Grd Liv Area 4,000
Originating Board BRIGHT
Year Built 2020
Tax Year 2019
Lot Size 1.029 Acres
Acres 1.03
Lot Dimensions x 0.00
Property Description
Fantastic Price Adjustment !!!! Best Interest Rates EVER!!! Brand New Stunning Five Bedroom Five Bath Custom Built Farmhouse Style Stone Colonial In Fabulous Lower Gwynedd. Inviting Front Porch Leads Into Gracious Center Hall. Upgrades Include Tres Ceilings, Rich Hardwood Flooring Throughout , Wainscoting and Deep Window Sills . Chef's Delight Gourmet Kitchen with Century Soft Close Cabinetry, Quartz Counters, Spectacular Center Island , Fabulous Farmhouse Kohler Sink, Stainless Professional 6 Burner Gas Stove with Zephyr Exhaust Hood. Kitchen Opens To Fantastic Family Room With Sliders To Private Rear Yard. Enjoy The Versatile Floor Plan Featuring First Floor Bedroom /Office/Library and Beautiful Full Bath. The Second Floor Consists of a Luxurious Master Suite With Gorgeous Master Bath , Slipper Soaking Tub, Two Vanities, Super Stall Shower , Massive Walk In Closet, Sitting Room Plus Large Bonus Room. Three Additional En suite Bedrooms Each With Walk In Closets. Convenient Second Floor Laundry with Built In Cabinetry and Laundry Sink. 2 Zone Gas Heat. Huge Basement Ready to Be Finished ,Plumbed for 6th Bath. Lovely Lot. Conveniently Located Near Shoppes , Restaurants and Walking Trails. Award Winning Wissahickon School District.
Location
State PA
County Montgomery
Area Lower Gwynedd Twp (10639)
Zoning A1
Rooms
Other Rooms Living Room, Dining Room, Primary Bedroom, Sitting Room, Bedroom 2, Bedroom 3, Bedroom 4, Kitchen, Family Room, Breakfast Room, Bedroom 1, Laundry, Bonus Room
Basement Rough Bath Plumb, Outside Entrance
Main Level Bedrooms 1
Interior
Interior Features Attic, Breakfast Area, Entry Level Bedroom, Family Room Off Kitchen, Floor Plan - Open, Floor Plan - Traditional, Formal/Separate Dining Room, Kitchen - Eat-In, Kitchen - Gourmet, Kitchen - Island, Kitchen - Table Space, Primary Bath(s), Recessed Lighting, Soaking Tub, Stall Shower, Tub Shower, Wainscotting, Upgraded Countertops, Walk-in Closet(s), Wood Floors
Hot Water Natural Gas
Heating Forced Air
Cooling Central A/C
Flooring Hardwood
Fireplaces Type Gas/Propane
Equipment Built-In Microwave, Commercial Range, Dishwasher, Disposal, Oven - Double, Oven/Range - Gas, Range Hood, Six Burner Stove, Water Heater
Furnishings No
Fireplace Y
Window Features Double Hung,Screens
Appliance Built-In Microwave, Commercial Range, Dishwasher, Disposal, Oven - Double, Oven/Range - Gas, Range Hood, Six Burner Stove, Water Heater
Heat Source Natural Gas
Laundry Upper Floor
Exterior
Parking Features Garage - Side Entry, Additional Storage Area, Garage Door Opener, Inside Access
Garage Spaces 9.0
Water Access N
Accessibility None
Attached Garage 3
Total Parking Spaces 9
Garage Y
Building
Story 2
Sewer Public Sewer
Water Public
Architectural Style Colonial
Level or Stories 2
Additional Building Above Grade, Below Grade
New Construction Y
Schools
School District Wissahickon
Others
Senior Community No
Tax ID 39-00-04822026
Ownership Fee Simple
SqFt Source Estimated
Special Listing Condition Standard
Read Less

Bought with Elizabeth A Smith • BHHS Fox & Roach-Blue Bell





