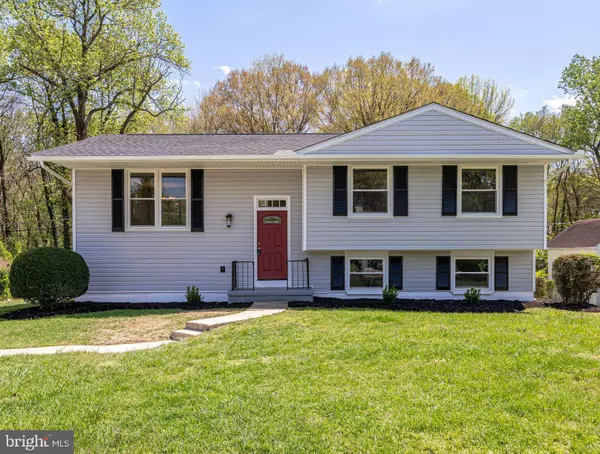For more information regarding the value of a property, please contact us for a free consultation.
8121 KIDD ST Alexandria, VA 22309
Want to know what your home might be worth? Contact us for a FREE valuation!

Our team is ready to help you sell your home for the highest possible price ASAP
Key Details
Sold Price $500,000
Property Type Single Family Home
Sub Type Detached
Listing Status Sold
Purchase Type For Sale
Square Footage 2,000 sqft
Price per Sqft $250
Subdivision Mt Vernon Valley
MLS Listing ID VAFX1123380
Sold Date 05/26/20
Style Split Foyer
Bedrooms 4
Full Baths 2
HOA Y/N N
Abv Grd Liv Area 1,100
Originating Board BRIGHT
Year Built 1963
Annual Tax Amount $4,616
Tax Year 2020
Lot Size 0.260 Acres
Acres 0.26
Property Description
VACANT VACANT VACANT*Immaculate Renovation*New Kitchen Includes: New Stainless Steel Appliances with Gas Cooking, New Cabinets, New Granite Countertops, New Ceramic Tile Floors*New Roof with Architechural Shingles*New Siding, New Windows, New Hardwoods on Main Level*All New Baths*New HVAC*New Hot Water Heater*Redone Two Level Deck Overlooking Large Yard Backing to Trees*New Doors and Sliding Glass Door*Close to Ft. Belvoir, Pentagon, Bus to Metro, Park Trails and Plenty of Shopping and Dining Options. Easy commute to downtown DC and Pentagon!
Location
State VA
County Fairfax
Zoning 130
Rooms
Other Rooms Living Room, Dining Room, Primary Bedroom, Bedroom 2, Bedroom 3, Bedroom 4, Kitchen, Family Room, Laundry, Bathroom 1, Bathroom 2
Basement Fully Finished, Heated, Sump Pump
Main Level Bedrooms 3
Interior
Interior Features Attic, Carpet, Combination Dining/Living, Floor Plan - Open, Kitchen - Gourmet, Wood Floors
Hot Water Natural Gas
Heating Programmable Thermostat, Forced Air
Cooling Central A/C, Programmable Thermostat
Flooring Hardwood, Ceramic Tile, Carpet
Fireplace N
Window Features Double Hung,Energy Efficient
Heat Source Natural Gas
Laundry Dryer In Unit, Basement, Washer In Unit
Exterior
Exterior Feature Deck(s)
Utilities Available Cable TV, Multiple Phone Lines
Amenities Available None
Water Access N
View Trees/Woods
Roof Type Architectural Shingle
Accessibility None
Porch Deck(s)
Garage N
Building
Lot Description Backs to Trees, Level
Story 2
Sewer Public Sewer
Water Public
Architectural Style Split Foyer
Level or Stories 2
Additional Building Above Grade, Below Grade
New Construction N
Schools
Elementary Schools Woodlawn
Middle Schools Whitman
High Schools Mount Vernon
School District Fairfax County Public Schools
Others
HOA Fee Include None
Senior Community No
Tax ID 1011 05080010
Ownership Fee Simple
SqFt Source Assessor
Special Listing Condition Standard
Read Less

Bought with Lindsey Schmidt • Fathom Realty





