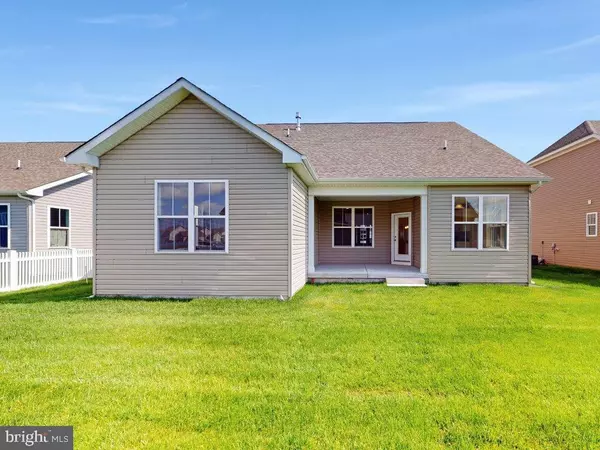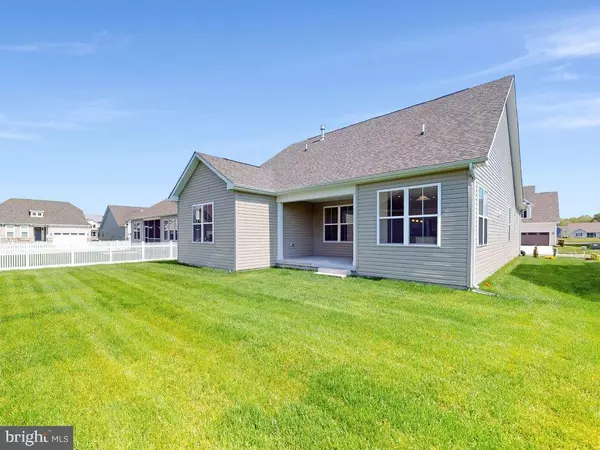For more information regarding the value of a property, please contact us for a free consultation.
38051 PINE NEEDLE LN #36 Frankford, DE 19945
Want to know what your home might be worth? Contact us for a FREE valuation!

Our team is ready to help you sell your home for the highest possible price ASAP
Key Details
Sold Price $385,000
Property Type Single Family Home
Sub Type Detached
Listing Status Sold
Purchase Type For Sale
Square Footage 1,947 sqft
Price per Sqft $197
Subdivision The Estuary
MLS Listing ID DESU159600
Sold Date 06/30/20
Style Coastal
Bedrooms 3
Full Baths 2
HOA Fees $225/ann
HOA Y/N Y
Abv Grd Liv Area 1,947
Originating Board BRIGHT
Year Built 2020
Lot Size 9,871 Sqft
Acres 0.23
Property Description
MOVE IN READY - Gorgeous 3 bedroom, 2 bathroom with a ton of upgrades including LVP in the main living area, fireplace, upgraded appliance package, tray ceiling in the master bedroom and exquisite master bathroom with large walk in closet! *virtual and in person appointments available by request*
Location
State DE
County Sussex
Area Baltimore Hundred (31001)
Zoning PLANNED RESIDENTIAL
Rooms
Main Level Bedrooms 1
Interior
Interior Features Carpet, Combination Kitchen/Living, Dining Area, Entry Level Bedroom, Family Room Off Kitchen, Floor Plan - Open, Kitchen - Gourmet, Kitchen - Island, Primary Bath(s), Pantry, Recessed Lighting, Upgraded Countertops, Walk-in Closet(s)
Hot Water Electric
Heating Forced Air
Cooling Central A/C
Flooring Carpet, Ceramic Tile, Laminated
Fireplaces Number 1
Fireplaces Type Gas/Propane
Equipment Built-In Microwave, Dishwasher, Disposal, Oven/Range - Electric, Refrigerator, Stainless Steel Appliances, Washer/Dryer Hookups Only, Water Heater
Furnishings No
Fireplace Y
Appliance Built-In Microwave, Dishwasher, Disposal, Oven/Range - Electric, Refrigerator, Stainless Steel Appliances, Washer/Dryer Hookups Only, Water Heater
Heat Source Propane - Owned
Laundry Main Floor, Hookup
Exterior
Parking Features Garage - Front Entry
Garage Spaces 4.0
Utilities Available Cable TV Available, Phone Available, Propane, Under Ground
Amenities Available Club House, Common Grounds, Fitness Center, Exercise Room, Jog/Walk Path, Meeting Room, Pool - Outdoor, Swimming Pool, Tennis Courts, Tot Lots/Playground, Water/Lake Privileges
Water Access N
Roof Type Architectural Shingle
Accessibility None
Attached Garage 2
Total Parking Spaces 4
Garage Y
Building
Lot Description Cleared, Irregular
Story 2
Foundation Crawl Space, Concrete Perimeter
Sewer Public Sewer
Water Public
Architectural Style Coastal
Level or Stories 2
Additional Building Above Grade
Structure Type 9'+ Ceilings,Dry Wall
New Construction Y
Schools
Elementary Schools Lord Baltimore
Middle Schools Selbyville
High Schools Sussex Central
School District Indian River
Others
Pets Allowed Y
HOA Fee Include Bus Service,Common Area Maintenance,Lawn Maintenance,Pool(s),Snow Removal,Trash
Senior Community No
Tax ID 134-19.00-523.00
Ownership Fee Simple
SqFt Source Estimated
Acceptable Financing Conventional, Cash, FHA, USDA, VA
Horse Property N
Listing Terms Conventional, Cash, FHA, USDA, VA
Financing Conventional,Cash,FHA,USDA,VA
Special Listing Condition Standard
Pets Allowed No Pet Restrictions
Read Less

Bought with TAMMY MUSHRUSH • Keller Williams Realty





