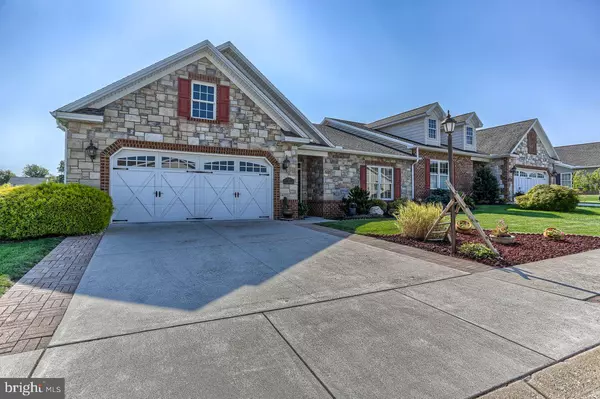For more information regarding the value of a property, please contact us for a free consultation.
2 STEDTLE AVE Littlestown, PA 17340
Want to know what your home might be worth? Contact us for a FREE valuation!

Our team is ready to help you sell your home for the highest possible price ASAP
Key Details
Sold Price $309,900
Property Type Single Family Home
Sub Type Twin/Semi-Detached
Listing Status Sold
Purchase Type For Sale
Square Footage 1,620 sqft
Price per Sqft $191
Subdivision Stoner'S Farm
MLS Listing ID PAAD110168
Sold Date 03/06/20
Style Villa
Bedrooms 2
Full Baths 2
HOA Fees $12/ann
HOA Y/N Y
Abv Grd Liv Area 1,620
Originating Board BRIGHT
Year Built 2009
Annual Tax Amount $5,062
Tax Year 2020
Lot Size 0.254 Acres
Acres 0.25
Property Description
This elegant Stoner's Farm single story villa provides the home and lifestyle of your dreams! Truly quality construction with numerous upgrades, features include a gas fireplace, 9' ceilings throughout, hardwood flooring in the living spaces, library shelving in the office, an enclosed sunroom, a custom paver patio with pergola, full stone front, corner lot, professional landscaping and hardscaping, and so much more! There is a huge master suite, plus a private 2nd BR with bath, tons of closet space, plantation shutters, an open floor plan including living, dining, office, kitchen, and access to the sunroom and patio. The home is handicap-accessible, and there's a Generac whole house generator to make sure you never have to worry about power outages. This beautiful home's owner has truly thought of everything, and you could never build at this incredible price. Truly move-in ready, with abundant sunlight and no waiting for a new build. Call to schedule your tour today - you won't be disappointed!
Location
State PA
County Adams
Area Littlestown Boro (14327)
Zoning RESIDENTIAL
Rooms
Other Rooms Living Room, Primary Bedroom, Bedroom 2, Kitchen, Den, Sun/Florida Room, Bathroom 2, Primary Bathroom
Main Level Bedrooms 2
Interior
Interior Features Built-Ins, Carpet, Ceiling Fan(s), Dining Area, Entry Level Bedroom, Family Room Off Kitchen, Floor Plan - Open, Kitchen - Eat-In, Kitchen - Island, Primary Bath(s), Recessed Lighting, Walk-in Closet(s), Wood Floors, Window Treatments
Heating Forced Air
Cooling Central A/C
Fireplaces Number 1
Fireplaces Type Gas/Propane
Equipment Built-In Microwave, Dishwasher, Dryer, Refrigerator, Stove, Washer
Fireplace Y
Appliance Built-In Microwave, Dishwasher, Dryer, Refrigerator, Stove, Washer
Heat Source Natural Gas
Laundry Main Floor
Exterior
Exterior Feature Patio(s), Porch(es)
Parking Features Garage - Front Entry
Garage Spaces 2.0
Water Access N
Accessibility Ramp - Main Level
Porch Patio(s), Porch(es)
Attached Garage 2
Total Parking Spaces 2
Garage Y
Building
Lot Description Corner
Story 1
Sewer Public Sewer
Water Public
Architectural Style Villa
Level or Stories 1
Additional Building Above Grade, Below Grade
New Construction N
Schools
School District Littlestown Area
Others
Senior Community No
Tax ID 27004-0288---000
Ownership Fee Simple
SqFt Source Assessor
Acceptable Financing Conventional, FHA, USDA, VA
Horse Property N
Listing Terms Conventional, FHA, USDA, VA
Financing Conventional,FHA,USDA,VA
Special Listing Condition Standard
Read Less

Bought with Karen L Tavenner • RE/MAX Quality Service, Inc.





