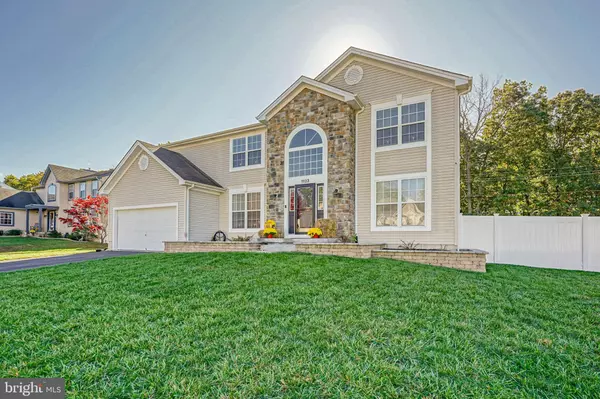For more information regarding the value of a property, please contact us for a free consultation.
1123 TARA DR Williamstown, NJ 08094
Want to know what your home might be worth? Contact us for a FREE valuation!

Our team is ready to help you sell your home for the highest possible price ASAP
Key Details
Sold Price $489,000
Property Type Single Family Home
Sub Type Detached
Listing Status Sold
Purchase Type For Sale
Square Footage 2,696 sqft
Price per Sqft $181
Subdivision Twelve Oaks
MLS Listing ID NJGL2022322
Sold Date 11/28/22
Style Colonial
Bedrooms 4
Full Baths 2
Half Baths 1
HOA Y/N N
Abv Grd Liv Area 2,696
Originating Board BRIGHT
Year Built 2004
Annual Tax Amount $9,277
Tax Year 2021
Lot Size 0.318 Acres
Acres 0.32
Lot Dimensions 104.00 x 0.00
Property Description
Offer accepted.
Welcome home to this beautiful spacious house located in the desirable Twelve Oaks development in Williamstown, Gloucester County. As you approach your new home you will notice the stunning custom EP Henry hardscaping. You will fall in love with all the handcrafted details in the interior which include custom built shiplap fireplace and railroad tie mantle. Gourmet, updated kitchen with desirable color scheme and custom polished ceramic subway tile backsplash and all new lighting fixtures. This home offers new wider plank hardwood floors throughout the first floor with all new wide baseboards and quarter round. There's custom matching wooden beams, moldings and shiplap accents throughout the home. The custom finishings are bountiful. All the doorknobs, hinges and faucet fixtures have been updated to matte black. The dining room is exquisitely remodeled with custom woodwork and shiplap along with a stunning lighting fixture. The first-floor half bath is beautifully updated, with custom accent wall, lighting and vanity. You will be able to host for every holiday and season in this home. This home has a side entry door off the large 1st floor laundry room and a covered back porch with extra wide sliding back doors for added light. This home has a private backyard that backs up to the woods for added privacy. Upstairs you have 3 generously size bedrooms situated with new ceiling fans and an updated full bathroom. Also, you'll find a large walk-in hall linen closet. The 4th bedroom being the master suite with vaulted ceilings, an extremely large walk-in closet, equally large master bath with walk-in shower with new glass doors, jacuzzi soaking tub and linen closet. Let's not forget the full basement waiting for you to finish and customize to your liking (vents are already in place). This home includes ALL energy efficient appliances and new custom white wide cordless blinds, brand new energy efficient HVAC and hot water heater installed August 2021, brand new garage door opener, new hardwood floors, trim, moldings, lighting fixtures, ceiling fans, and EP Henry hardscaping. Finally, this home comes with Solar Panels that are fully paid for. Showings will begin on October 23, 2022, at the Open House from 1pm-3pm.
Location
State NJ
County Gloucester
Area Monroe Twp (20811)
Zoning R
Rooms
Other Rooms Living Room, Dining Room, Primary Bedroom, Bedroom 2, Bedroom 3, Kitchen, Family Room, Bedroom 1, Laundry, Attic
Basement Full, Unfinished
Interior
Interior Features Primary Bath(s), Ceiling Fan(s), Carpet, Family Room Off Kitchen, Floor Plan - Open, Formal/Separate Dining Room, Kitchen - Table Space, Pantry
Hot Water Natural Gas
Heating Forced Air
Cooling Central A/C
Flooring Hardwood, Carpet
Fireplaces Number 1
Equipment Oven - Self Cleaning, Dishwasher
Fireplace N
Appliance Oven - Self Cleaning, Dishwasher
Heat Source Natural Gas
Laundry Main Floor
Exterior
Exterior Feature Porch(es)
Parking Features Inside Access
Garage Spaces 2.0
Water Access N
Roof Type Shingle
Accessibility None
Porch Porch(es)
Attached Garage 2
Total Parking Spaces 2
Garage Y
Building
Story 2
Foundation Concrete Perimeter
Sewer Public Sewer
Water Public
Architectural Style Colonial
Level or Stories 2
Additional Building Above Grade, Below Grade
New Construction N
Schools
High Schools Williamstown
School District Monroe Township Public Schools
Others
Senior Community No
Tax ID 11-001390105-00006
Ownership Fee Simple
SqFt Source Estimated
Acceptable Financing Conventional, VA, FHA 203(b)
Listing Terms Conventional, VA, FHA 203(b)
Financing Conventional,VA,FHA 203(b)
Special Listing Condition Standard
Read Less

Bought with Keith R Squires • Better Homes and Gardens Real Estate Maturo





