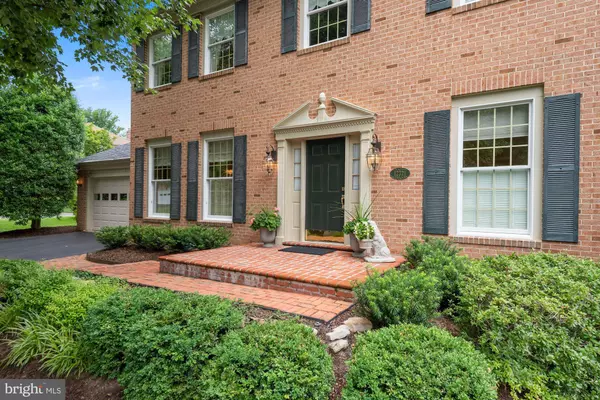For more information regarding the value of a property, please contact us for a free consultation.
12321 QUINCE VALLEY DR North Potomac, MD 20878
Want to know what your home might be worth? Contact us for a FREE valuation!

Our team is ready to help you sell your home for the highest possible price ASAP
Key Details
Sold Price $800,000
Property Type Single Family Home
Sub Type Detached
Listing Status Sold
Purchase Type For Sale
Square Footage 2,256 sqft
Price per Sqft $354
Subdivision Quince Orchard
MLS Listing ID MDMC2059598
Sold Date 08/26/22
Style Traditional,Colonial
Bedrooms 4
Full Baths 2
Half Baths 1
HOA Fees $62/mo
HOA Y/N Y
Abv Grd Liv Area 2,256
Originating Board BRIGHT
Year Built 1989
Annual Tax Amount $6,026
Tax Year 2021
Lot Size 0.278 Acres
Acres 0.28
Property Description
This is a showstopper! Incredible professional landscaping with a stone patio with walls. Brick front has a custom brick walkway. One of the best remodeled custom kitchens of all time. It is classic, state-of-the-art and a chefs dream. 9' ceilings on the first floor and a floor plan perfect for entertaining. There is a large first floor library/office with built-ins and sunny exposure. Perfect for working from home. It offers a large opulent remodeled master bath and walk-in master closet with custom built-ins. Remodeled hall bath with a skylight. Top floor laundry closet. New roof 2021. Beautifully maintained by original owner. Great quiet neighborhood with no through streets, sidewalks and a fenced pond. Schools and shopping close by.
Location
State MD
County Montgomery
Zoning R200
Rooms
Other Rooms Living Room, Dining Room, Primary Bedroom, Bedroom 2, Bedroom 3, Bedroom 4, Kitchen, Family Room, Den, Foyer, Laundry, Bathroom 1, Primary Bathroom, Half Bath
Basement Unfinished
Interior
Interior Features Carpet, Ceiling Fan(s), Crown Moldings, Family Room Off Kitchen, Floor Plan - Traditional, Formal/Separate Dining Room, Kitchen - Gourmet, Kitchen - Island, Kitchen - Table Space, Skylight(s), Walk-in Closet(s), Window Treatments, Wood Floors
Hot Water Electric
Heating Central, Heat Pump(s)
Cooling Central A/C, Ceiling Fan(s)
Flooring Carpet, Hardwood, Ceramic Tile
Fireplaces Number 1
Fireplaces Type Brick, Wood
Equipment Built-In Microwave, Dishwasher, Disposal, Energy Efficient Appliances, Exhaust Fan, Oven - Self Cleaning, Oven/Range - Electric, Refrigerator, Stove, Water Heater, Icemaker, Humidifier
Fireplace Y
Window Features Double Hung,Skylights
Appliance Built-In Microwave, Dishwasher, Disposal, Energy Efficient Appliances, Exhaust Fan, Oven - Self Cleaning, Oven/Range - Electric, Refrigerator, Stove, Water Heater, Icemaker, Humidifier
Heat Source Electric
Laundry Upper Floor
Exterior
Parking Features Garage - Front Entry, Garage Door Opener, Oversized
Garage Spaces 2.0
Utilities Available Phone, Cable TV, Water Available
Amenities Available Common Grounds, Lake, Tot Lots/Playground
Water Access N
Roof Type Composite
Accessibility None
Attached Garage 2
Total Parking Spaces 2
Garage Y
Building
Lot Description Corner, Front Yard, Landscaping, Rear Yard, SideYard(s), Trees/Wooded
Story 3
Foundation Block, Slab
Sewer Public Sewer
Water Public
Architectural Style Traditional, Colonial
Level or Stories 3
Additional Building Above Grade, Below Grade
Structure Type Dry Wall
New Construction N
Schools
Elementary Schools Jones Lane
Middle Schools Ridgeview
High Schools Quince Orchard
School District Montgomery County Public Schools
Others
Pets Allowed N
HOA Fee Include Common Area Maintenance,Management,Reserve Funds,Trash
Senior Community No
Tax ID 160602726647
Ownership Fee Simple
SqFt Source Assessor
Security Features Security System,Non-Monitored
Horse Property N
Special Listing Condition Standard
Read Less

Bought with Parivash Jalaie • Fairfax Realty of Tysons





